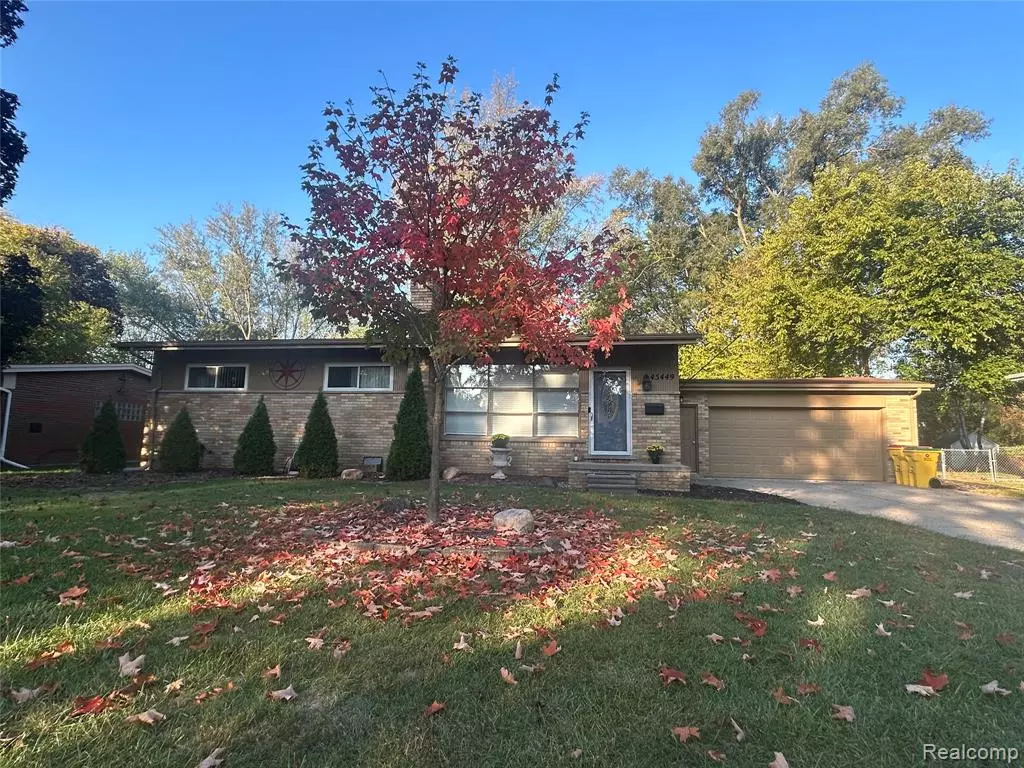$319,900
For more information regarding the value of a property, please contact us for a free consultation.
45449 Sterritt Street Utica, MI 48317
3 Beds
2 Baths
1,424 SqFt
Key Details
Property Type Single Family Home
Sub Type Single Family Residence
Listing Status Sold
Purchase Type For Sale
Square Footage 1,424 sqft
Price per Sqft $224
Municipality City of Utica
Subdivision City Of Utica
MLS Listing ID 20251045410
Sold Date 11/03/25
Bedrooms 3
Full Baths 1
Half Baths 1
Year Built 1955
Annual Tax Amount $4,294
Lot Size 0.270 Acres
Acres 0.27
Lot Dimensions 86X138
Property Sub-Type Single Family Residence
Source Realcomp
Property Description
Immaculate & well maintained 3 bed, 1.5 bath brick ranch w/ an over-sized attached garage and full basement. Nice open floor plan. Beautiful, Natural H/W flooring thru-out. Spacious Living Room w/ plenty of natural light & F/P. Designer Kitchen w/ updated custom cabinets, granite counters, backsplash & S.S appliances. Large Dining are off kitchen leading to back doorwall. Full bath has been completely updated from top to bottom. Other major recent updates include: Windows, Roof, Furnace, C/A. Close to shopping, M-59, M-53 & vibrant downtown Utica . Award winning Utica Schools! Walking distance to Grant Park. A perfect blend of charm, comfort & convenience. Very nice home!
Location
State MI
County Macomb
Area Macomb County - 50
Direction Sterritt St is north off Hall Rd
Rooms
Basement Partial
Interior
Interior Features Basement Partially Finished
Heating Forced Air
Cooling Central Air
Fireplaces Type Living Room
Fireplace true
Appliance Washer, Refrigerator, Range, Microwave, Dryer, Dishwasher
Exterior
Exterior Feature Patio
Parking Features Attached
Garage Spaces 2.0
View Y/N No
Garage Yes
Building
Story 1
Sewer Public
Water Public
Structure Type Brick
Schools
School District Utica
Others
Tax ID 0734408016
Acceptable Financing Cash, Conventional, FHA, VA Loan
Listing Terms Cash, Conventional, FHA, VA Loan
Read Less
Want to know what your home might be worth? Contact us for a FREE valuation!

Our team is ready to help you sell your home for the highest possible price ASAP






