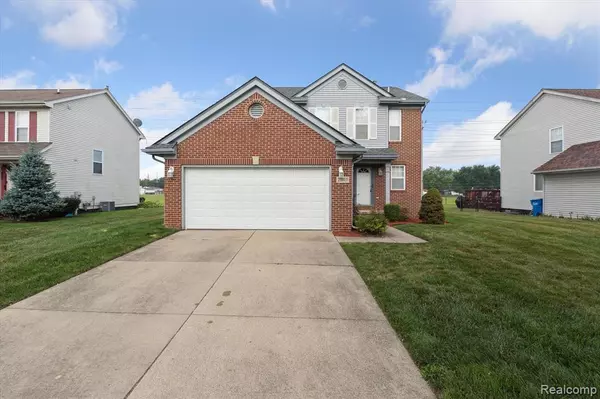$319,900
For more information regarding the value of a property, please contact us for a free consultation.
25113 Independence Trail Warren, MI 48089
3 Beds
2 Baths
1,519 SqFt
Key Details
Property Type Single Family Home
Sub Type Single Family Residence
Listing Status Sold
Purchase Type For Sale
Square Footage 1,519 sqft
Price per Sqft $200
Municipality Warren
Subdivision Warren
MLS Listing ID 20251025287
Sold Date 10/02/25
Bedrooms 3
Full Baths 1
Half Baths 1
HOA Fees $25/ann
HOA Y/N true
Year Built 2002
Annual Tax Amount $3,964
Lot Size 34.400 Acres
Acres 34.4
Lot Dimensions 60.00X120.00
Property Sub-Type Single Family Residence
Source Realcomp
Property Description
Ready to move in!!! This is a 3 bedroom, 1.5 bathroom colonial in the heart of Warren. It's arare find located in Heritage Pointe subdivision. It has a totally updated roof (2025), new carpetthroughout (2025), a new garage door (2025), and a new a/c and furnace (2025) for peace ofmind, years to come. This house features a living room, dining room, eat-in kitchen, and apowder room on the first floor. The second floor has a master bedroom with a cathedral ceilingand walk-in closet, a bathroom with a double vanity, a laundry room, and two additionalcomfortably sized bedrooms. The basement is finished with an egress window for extra livingspace and there's a natural gas back-up generator to support the family if the power goes out.All the appliances will stay. There's easy access to major freeways, shopping centers,restaurants, and hospitals. This beautiful house won't last long, so schedule your showingtoday.
Location
State MI
County Macomb
Area Macomb County - 50
Direction From 10 mile turn right/left on independence trail then property on your left hand side.
Interior
Interior Features Basement Finished
Heating Forced Air
Cooling Central Air
Appliance Washer, Refrigerator, Range, Microwave, Dryer
Exterior
Parking Features Attached
Garage Spaces 2.0
View Y/N No
Garage Yes
Building
Story 2
Water Public
Structure Type Brick,Vinyl Siding
Schools
School District Van Dyke
Others
Tax ID 1323403008
Acceptable Financing Cash, Conventional, FHA, VA Loan
Listing Terms Cash, Conventional, FHA, VA Loan
Read Less
Want to know what your home might be worth? Contact us for a FREE valuation!

Our team is ready to help you sell your home for the highest possible price ASAP






