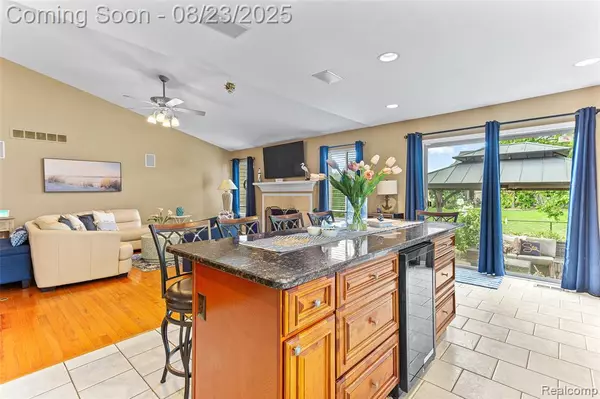$419,900
For more information regarding the value of a property, please contact us for a free consultation.
22472 Streamside Drive Macomb, MI 48044
3 Beds
3 Baths
1,654 SqFt
Key Details
Property Type Single Family Home
Sub Type Single Family Residence
Listing Status Sold
Purchase Type For Sale
Square Footage 1,654 sqft
Price per Sqft $253
Municipality Macomb Twp
Subdivision Macomb Twp
MLS Listing ID 20251022894
Sold Date 09/29/25
Bedrooms 3
Full Baths 2
Half Baths 1
HOA Fees $12/ann
HOA Y/N true
Year Built 2000
Annual Tax Amount $3,208
Lot Size 1.220 Acres
Acres 1.22
Lot Dimensions 74X130
Property Sub-Type Single Family Residence
Source Realcomp
Property Description
This home only has ONE OWNER, and she has an incredibly beautiful and well maintained 3-bedroom three bath (two full) brick ranch in the desired Creekside Village Subdivision. She made a custom remodel kitchen choosing granite countertops, custom cabinets, and all stainless-steel appliances (which all stay). The spacious living room has vaulted ceilings and a cozy gas fireplace. This open floor plan with surround sound and dimmable recessed lighting is great for entertaining. Just off the kitchen is a door wall to the stamped concrete patio that is both beautiful and serene. Larger bedrooms with floor to ceiling closets. The primary bedroom is one of a kind that has a private door wall to your own private deck that overlooks the deep fenced in yard and the partially above ground pool. Full basement with a finished bonus room and built in shelves for storage. All measurements and data are approximate.
Location
State MI
County Macomb
Area Macomb County - 50
Direction 21 Mile Rd to Creekside Blvd South to Streamside Dr Left
Rooms
Basement Partial
Interior
Interior Features Basement Partially Finished
Heating Forced Air
Cooling Central Air
Fireplaces Type Living Room, Gas Log
Fireplace true
Appliance Washer, Refrigerator, Range, Microwave, Dryer, Disposal, Dishwasher
Laundry Main Level
Exterior
Exterior Feature Deck(s), Patio, Porch(es)
Parking Features Attached, Garage Door Opener
Garage Spaces 2.5
Pool Outdoor/Inground
View Y/N No
Roof Type Asphalt
Garage Yes
Building
Story 1
Water Public
Structure Type Brick
Others
Tax ID 0835252006
Acceptable Financing Cash, Conventional, FHA, VA Loan
Listing Terms Cash, Conventional, FHA, VA Loan
Read Less
Want to know what your home might be worth? Contact us for a FREE valuation!

Our team is ready to help you sell your home for the highest possible price ASAP






