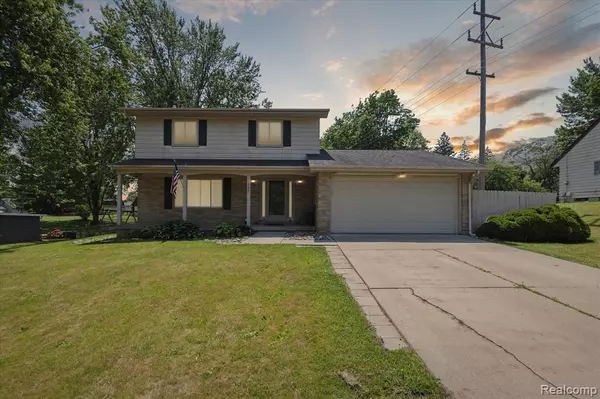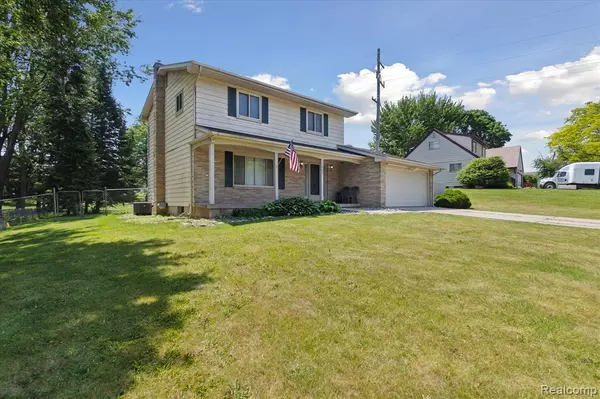$189,000
For more information regarding the value of a property, please contact us for a free consultation.
1337 Heathercrest Drive Flint, MI 48532
3 Beds
2 Baths
1,632 SqFt
Key Details
Property Type Single Family Home
Sub Type Single Family Residence
Listing Status Sold
Purchase Type For Sale
Square Footage 1,632 sqft
Price per Sqft $113
Municipality Flint Twp
Subdivision Flint Twp
MLS Listing ID 20251007925
Sold Date 09/26/25
Bedrooms 3
Full Baths 1
Half Baths 1
Year Built 1970
Annual Tax Amount $2,038
Lot Size 0.700 Acres
Acres 0.7
Lot Dimensions 100x305
Property Sub-Type Single Family Residence
Source Realcomp
Property Description
Welcome to 1337 Heathercrest!! Featuring an updated kitchen with granite countertops, perfect for everyday living and entertaining. Enjoy the warmth of the cozy fireplace in the inviting family room and take advantage of the partially finished basement—ideal for a home office, rec room, or additional storage.This home offers practical upgrades, including a newer furnace and A/C system, and a 2-car attached garage for added convenience. The fenced-in backyard provides a safe, private space for kids, pets, or outdoor gatherings. Don't miss this opportunity—schedule your showing today
Location
State MI
County Genesee
Area Genesee County - 10
Direction North Linden to East on Beecher to South on Glen Ellyn left onto Heathercrest home on right
Rooms
Basement Partial
Interior
Interior Features Basement Partially Finished
Heating Forced Air
Cooling Central Air
Fireplaces Type Family Room
Fireplace true
Exterior
Exterior Feature Deck(s), Porch(es)
Parking Features Attached
Garage Spaces 2.0
View Y/N No
Garage Yes
Building
Story 2
Water Well
Structure Type Aluminum Siding,Brick
Schools
School District Carman-Ainsworth
Others
Tax ID 0709526034
Acceptable Financing Cash, Conventional, FHA, VA Loan
Listing Terms Cash, Conventional, FHA, VA Loan
Read Less
Want to know what your home might be worth? Contact us for a FREE valuation!

Our team is ready to help you sell your home for the highest possible price ASAP






