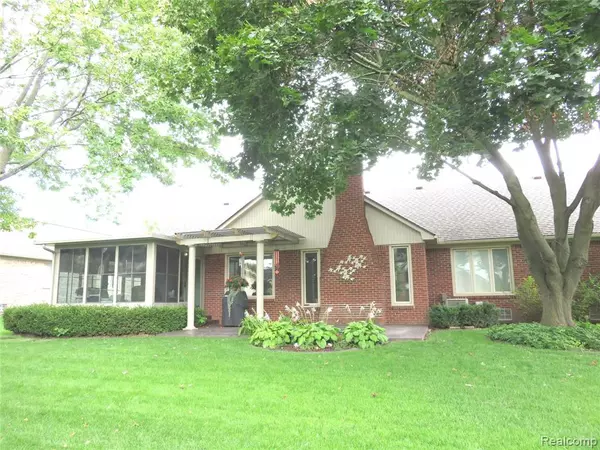$575,000
For more information regarding the value of a property, please contact us for a free consultation.
2322 Regency Hills Drive Shelby Twp, MI 48316
3 Beds
3 Baths
2,377 SqFt
Key Details
Property Type Single Family Home
Sub Type Single Family Residence
Listing Status Sold
Purchase Type For Sale
Square Footage 2,377 sqft
Price per Sqft $231
Municipality Shelby Twp
Subdivision Shelby Twp
MLS Listing ID 20251033512
Sold Date 09/26/25
Bedrooms 3
Full Baths 2
Half Baths 1
HOA Fees $27/ann
HOA Y/N true
Year Built 1989
Annual Tax Amount $6,000
Lot Size 0.270 Acres
Acres 0.27
Lot Dimensions 92X130
Property Sub-Type Single Family Residence
Source Realcomp
Property Description
Welcome to this beautifully refreshed brick ranch that blends comfort and style. The remodeled kitchen and baths shine with modern finishes, while new flooring and windows add both beauty and efficiency. Gather around the cozy gas fireplace, or enjoy the ease of updated essentials including the furnace, central air, roof, and water heater. A light-filled three-season room offers a relaxing space to take in the outdoors, and the stamped patio is ideal for enjoying time outside. Thoughtfully updated from top to bottom, this home is ready to be enjoyed.
Location
State MI
County Macomb
Area Macomb County - 50
Direction Regency Hills is East off Dequindre and North of 24 Mile Rd
Interior
Interior Features Home Warranty
Heating Forced Air
Cooling Central Air
Fireplaces Type Living Room, Gas Log
Fireplace true
Appliance Washer, Refrigerator, Microwave, Dryer, Disposal, Dishwasher, Built-In Electric Oven
Laundry Main Level
Exterior
Exterior Feature Patio, Porch(es)
Parking Features Attached, Garage Door Opener
Garage Spaces 2.5
View Y/N No
Roof Type Asphalt
Garage Yes
Building
Story 1
Water Public
Structure Type Brick
Schools
School District Utica
Others
Tax ID 0707304007
Acceptable Financing Cash, Conventional, VA Loan
Listing Terms Cash, Conventional, VA Loan
Read Less
Want to know what your home might be worth? Contact us for a FREE valuation!

Our team is ready to help you sell your home for the highest possible price ASAP






