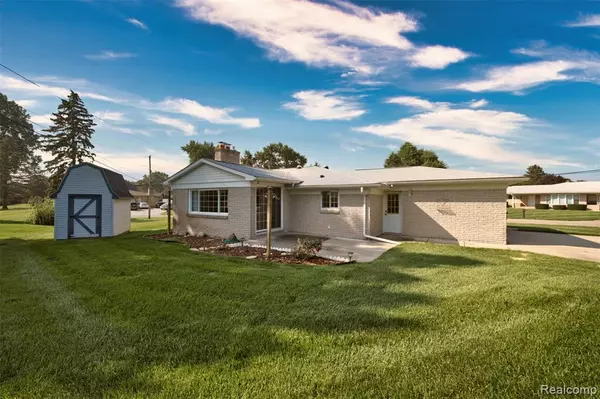$365,000
For more information regarding the value of a property, please contact us for a free consultation.
53626 Debra Drive Shelby Twp, MI 48316
3 Beds
2 Baths
1,639 SqFt
Key Details
Property Type Single Family Home
Sub Type Single Family Residence
Listing Status Sold
Purchase Type For Sale
Square Footage 1,639 sqft
Price per Sqft $230
Municipality Shelby Twp
Subdivision Shelby Twp
MLS Listing ID 20251027836
Sold Date 09/19/25
Bedrooms 3
Full Baths 2
Year Built 1966
Annual Tax Amount $2,783
Lot Size 0.300 Acres
Acres 0.3
Lot Dimensions irregular
Property Sub-Type Single Family Residence
Source Realcomp
Property Description
Lovingly cared for and maintained, this sharp Weinberger ranch is ready to move in! Large, irregular lot (1/3 acre) with a front porch and back patio, neatly landscaped with a large shed. Dining area in kitchen, step down family room with cozy fireplace and door wall to yard. Stunning hardwood floors and double sinks in main bath. Look at all of these updates: furnace replaced in 2023, Hot water heater replaced in 2024, A/C replaced in 2022, Sump pump replaced in 2024. Air cleaner and humidifier. All appliances included. Large finished area in basement with plenty of storage. In ground sprinklers and central air. Added feature - Generac whole house generator! This house is a gem!
Location
State MI
County Macomb
Area Macomb County - 50
Direction North off 24 on Franklin Left onto Debra or West off Mound
Rooms
Basement Partial
Interior
Interior Features Basement Partially Finished
Heating Forced Air
Cooling Central Air
Fireplaces Type Family Room
Fireplace true
Appliance Washer, Refrigerator, Oven, Microwave, Dryer, Disposal, Dishwasher
Laundry Main Level
Exterior
Exterior Feature Patio, Porch(es)
Parking Features Attached, Garage Door Opener
Garage Spaces 2.0
View Y/N No
Garage Yes
Building
Story 1
Water None
Structure Type Brick
Schools
School District Utica
Others
Tax ID 0708406005
Acceptable Financing Cash, Conventional, FHA, VA Loan
Listing Terms Cash, Conventional, FHA, VA Loan
Read Less
Want to know what your home might be worth? Contact us for a FREE valuation!

Our team is ready to help you sell your home for the highest possible price ASAP






