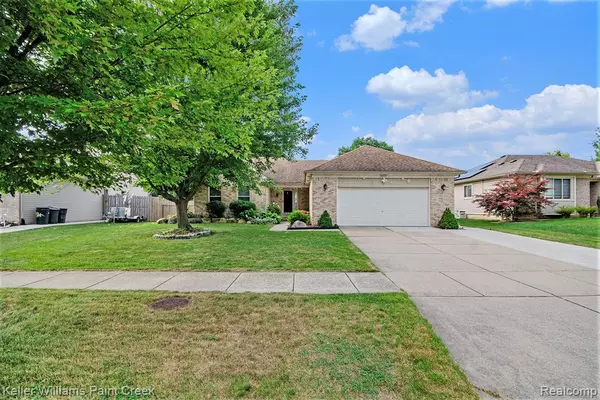$405,000
For more information regarding the value of a property, please contact us for a free consultation.
22416 Clearwater Drive Macomb, MI 48044
3 Beds
3 Baths
1,654 SqFt
Key Details
Property Type Single Family Home
Sub Type Single Family Residence
Listing Status Sold
Purchase Type For Sale
Square Footage 1,654 sqft
Price per Sqft $249
Municipality Macomb Twp
Subdivision Macomb Twp
MLS Listing ID 20251026715
Sold Date 09/22/25
Bedrooms 3
Full Baths 2
Half Baths 1
HOA Fees $12/ann
HOA Y/N true
Year Built 1997
Annual Tax Amount $5,059
Lot Size 1.200 Acres
Acres 1.2
Lot Dimensions 71 X 120
Property Sub-Type Single Family Residence
Source Realcomp
Property Description
Beautifully & Updated Ranch with open concept. Home is in a desirable Creekside subdivision &meticulously well-maintained. 3 large bedrooms and 2.5 baths, 2.5 car attached garage. Enter the foyerwith vault ceiling great room & gas fireplace. Very nice hardwood floors throughout the kitchen and greatroom. Updated Kitchen with granite counters & tiled backsplash with beautiful two-tone cabinets & softclose doors and drawers, large walk-in pantry. Stainless Steel kitchen appliances are included. Large Mastersuite with walk-in closet & extra closet. Master bath with double sinks. Half bath has been updated withtile and vanity with quartz counter. First floor laundry with tiled floor. Huge basement is nicelyfinished with beautiful wet bar & so much space for entertainment. Basement is also plumbed for a halfbath. Enjoy relaxing evenings on the large patio with Nice landscaping & fenced in yard.. Don't miss out onthis home & schedule your appointment today. (THE POOL TABLE STAYS WITH THE HOUSE)
Location
State MI
County Macomb
Area Macomb County - 50
Direction S OF 21 MILE RD & W OF NORTH AVE
Interior
Interior Features Basement Finished
Heating Forced Air
Fireplaces Type Gas Log
Fireplace true
Laundry Main Level
Exterior
Exterior Feature Patio
Parking Features Attached, Garage Door Opener
Garage Spaces 2.0
View Y/N No
Garage Yes
Building
Story 1
Water Public
Structure Type Brick,Vinyl Siding
Others
Tax ID 0835208002
Acceptable Financing Cash, Conventional
Listing Terms Cash, Conventional
Read Less
Want to know what your home might be worth? Contact us for a FREE valuation!

Our team is ready to help you sell your home for the highest possible price ASAP






