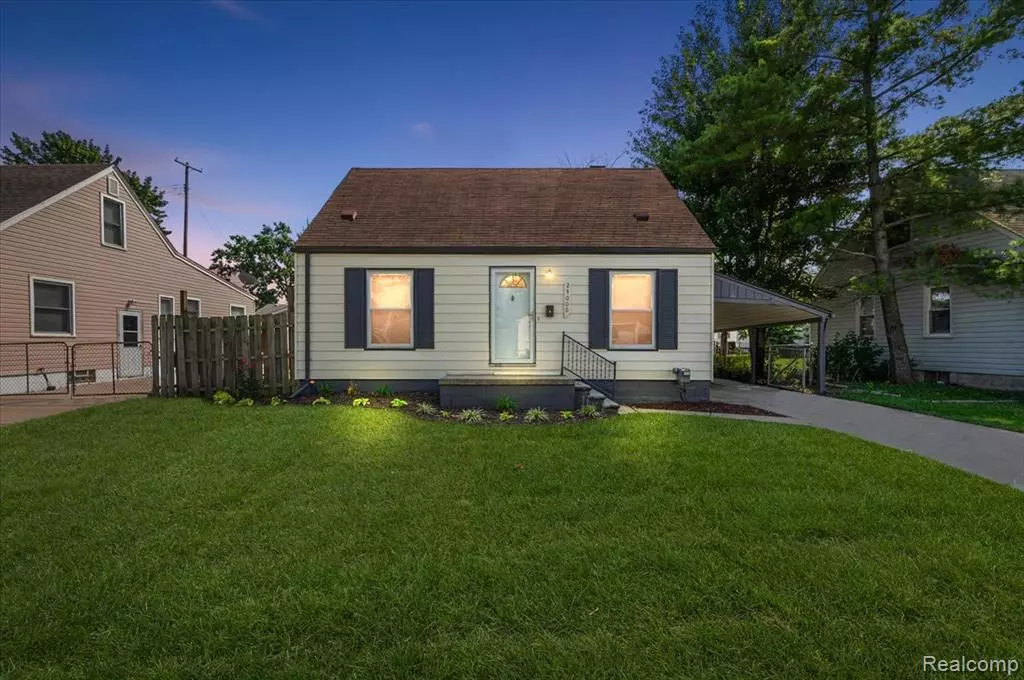$199,999
For more information regarding the value of a property, please contact us for a free consultation.
23000 Maxine Street Saint Clair Shores, MI 48080
3 Beds
2 Baths
911 SqFt
Key Details
Property Type Single Family Home
Sub Type Single Family Residence
Listing Status Sold
Purchase Type For Sale
Square Footage 911 sqft
Price per Sqft $219
Municipality Saint Clair Shores City
Subdivision Saint Clair Shores City
MLS Listing ID 20251026799
Sold Date 09/19/25
Bedrooms 3
Full Baths 1
Half Baths 1
Year Built 1940
Annual Tax Amount $2,329
Lot Size 5,227 Sqft
Acres 0.12
Lot Dimensions 52X100
Property Sub-Type Single Family Residence
Source Realcomp
Property Description
Completely remodeled in 2025, this charming St. Clair Shores bungalow offers the perfect blend of style, comfort, and convenience. Step inside to a brand-new kitchen with white cabinets, granite counters, and luxury vinyl flooring. The living room and two first-floor bedrooms feature gorgeous wood floors along with an updated full bathroom. Upstairs, the large bedroom has plush new carpet and multiple closets. Enjoy bright, modern living with all-new light fixtures, ceiling fans, freshly painted interior and exterior. The finished basement provides an additional half bath, laundry room, and second living room, office, or workout space. Outside, a fenced yard, large shed, carport, and attractive curb appeal create a welcoming space for family and pets. Don't miss your chance to move in and enjoy everything this home has to offer.
Location
State MI
County Macomb
Area Macomb County - 50
Direction E OF GREATER MACK, S OF 9 MILE
Interior
Interior Features Basement Finished
Heating Forced Air
Cooling Window Unit(s)
Laundry Lower Level
Exterior
Exterior Feature Porch(es)
Parking Features Carport
View Y/N No
Roof Type Asphalt
Garage No
Building
Story 2
Water Public
Structure Type Aluminum Siding
Schools
School District South Lake
Others
Tax ID 1434432025
Acceptable Financing Cash, Conventional, FHA, VA Loan
Listing Terms Cash, Conventional, FHA, VA Loan
Read Less
Want to know what your home might be worth? Contact us for a FREE valuation!

Our team is ready to help you sell your home for the highest possible price ASAP






