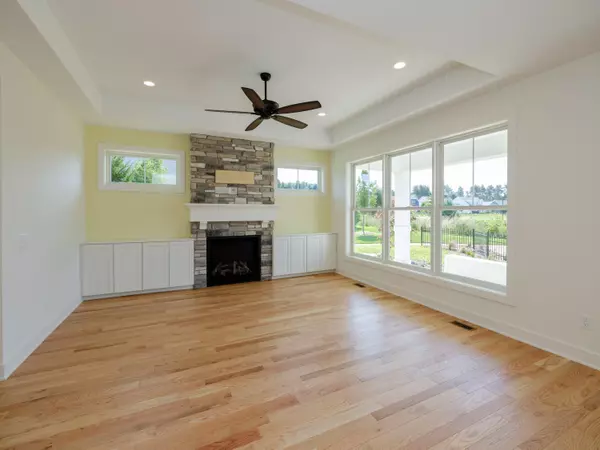$695,863
For more information regarding the value of a property, please contact us for a free consultation.
7195 Coreopsis Cove Kalamazoo, MI 49009
2 Beds
2 Baths
1,933 SqFt
Key Details
Property Type Condo
Sub Type Condominium
Listing Status Sold
Purchase Type For Sale
Square Footage 1,933 sqft
Price per Sqft $359
Municipality Texas Twp
Subdivision Belle Meade
MLS Listing ID 25045078
Sold Date 08/27/25
Style Craftsman,Ranch
Bedrooms 2
Full Baths 2
HOA Fees $354/qua
HOA Y/N true
Year Built 2024
Annual Tax Amount $1,572
Tax Year 2025
Lot Size 6,444 Sqft
Acres 0.15
Property Sub-Type Condominium
Source Michigan Regional Information Center (MichRIC)
Property Description
Custom built home in the charming Belle Meade condo community. High end craftsmanship built by Field + Vine Development Group offers a seamless floor plan for main level living. This beautiful home features a spacious living room w/ box ceiling, stone gas FP flanked w/ built in cabinets. Cozy sunroom off LR w/ built in bookshelves. Exquisite gourmet kitchen w/ soaring 16' ceiling, 10' island, quartz counters, breakfast bar, SS Cafe appl., stove pot filler, hood fan & walk in pantry. Dining room w/ french doors leads to screened in porch. Primary BR w/ WIC & 2nd BR w/ shared en suite (tiled shower & dual vanity); 2nd full bath (w/ tub/shower combo), laundry rm & mudrm off back hall. Clubhouse w/ kit., gathering area, reading loft & heated pool. Sidewalks lead to farmer's market, restaurants & all Texas Corners has to offer. Builder is licensed to sell real estate in State of MI. *FOR COMPARABLE PURPOSES ONLY/$82,500 lot sold separately.
Location
State MI
County Kalamazoo
Area Greater Kalamazoo - K
Direction From S. 8th St. go west on Q Ave., turn L on Shooting Star Lane, turn R on Indigo Way, turn R on Coreopsis Cove to property.
Rooms
Basement Full
Interior
Interior Features Ceiling Fan(s), Broadband, Garage Door Opener, Center Island, Eat-in Kitchen, Pantry
Heating Forced Air
Cooling Central Air
Flooring Carpet, Tile, Wood
Fireplaces Number 1
Fireplaces Type Gas Log, Living Room
Fireplace true
Window Features Low-Emissivity Windows,Screens,Insulated Windows
Appliance Bar Fridge, Dishwasher, Disposal, Microwave, Range, Refrigerator
Laundry Laundry Room, Main Level
Exterior
Exterior Feature Scrn Porch
Parking Features Garage Faces Rear, Garage Door Opener
Garage Spaces 2.0
Utilities Available Phone Available, Natural Gas Available, Electricity Available, Cable Available, Natural Gas Connected, Storm Sewer
Amenities Available Clubhouse, Pets Allowed, Pool, Trail(s)
View Y/N No
Roof Type Metal,Shingle
Street Surface Paved
Handicap Access 36 Inch Entrance Door, 36' or + Hallway, Accessible Bath Sink, Accessible Electric Controls, Accessible Mn Flr Bedroom, Accessible Mn Flr Full Bath, Covered Entrance, Lever Door Handles, Low Threshold Shower, Accessible Entrance
Porch Covered, Patio, Porch(es), Screened
Garage Yes
Building
Lot Description Corner Lot, Level, Sidewalk, Site Condo
Story 1
Sewer Public
Water Public
Architectural Style Craftsman, Ranch
Structure Type HardiPlank Type
New Construction Yes
Schools
School District Mattawan
Others
HOA Fee Include Trash,Snow Removal,Lawn/Yard Care
Tax ID 09-22-240-040
Acceptable Financing Cash, Conventional
Listing Terms Cash, Conventional
Read Less
Want to know what your home might be worth? Contact us for a FREE valuation!

Our team is ready to help you sell your home for the highest possible price ASAP
Bought with eXp Realty LLC






