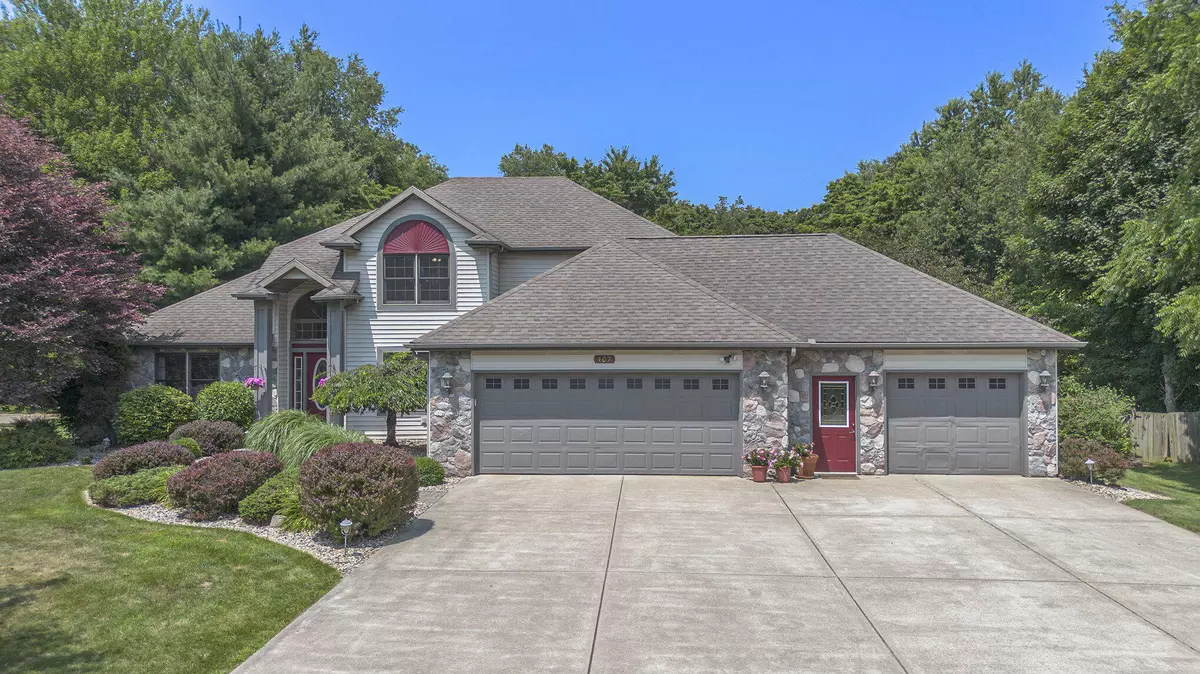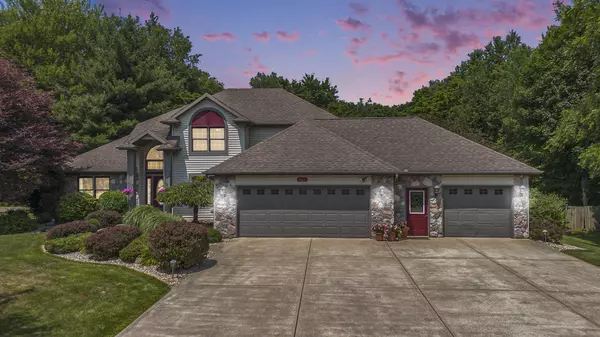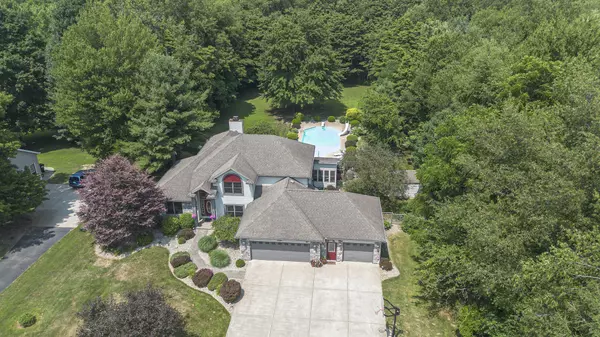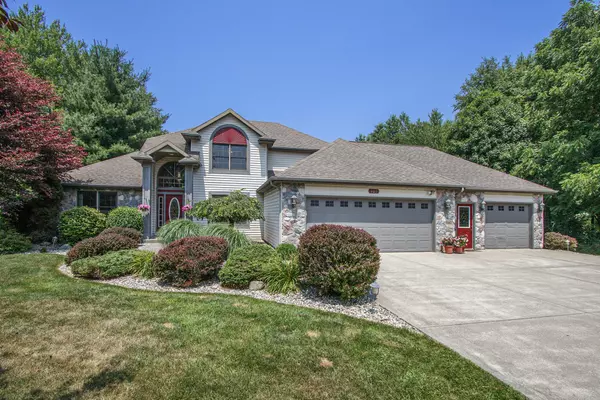$621,500
For more information regarding the value of a property, please contact us for a free consultation.
407 E Marquette Woods Road St. Joseph, MI 49085
4 Beds
4 Baths
2,559 SqFt
Key Details
Property Type Single Family Home
Sub Type Single Family Residence
Listing Status Sold
Purchase Type For Sale
Square Footage 2,559 sqft
Price per Sqft $238
Municipality Royalton Twp
MLS Listing ID 25034921
Sold Date 08/29/25
Style Traditional
Bedrooms 4
Full Baths 3
Half Baths 1
Year Built 1998
Annual Tax Amount $4,586
Tax Year 2024
Lot Size 1.520 Acres
Acres 1.52
Lot Dimensions irregular
Property Sub-Type Single Family Residence
Source Michigan Regional Information Center (MichRIC)
Property Description
Tucked down a long drive, this 1998-built home gives you that estate-like vibe the moment you pull in. Huge concrete pad out front—perfect for basketball or weekend projects. Inside, the main floor is wide open with a big kitchen, two dining spaces, living room, sunroom, 3-seasons porch with hot tub, and a private primary suite. Upstairs: 3 beds and a full bath. The basement's got room to hang, work, and play—with a family room, rec space, office nook, full laundry (yep, with a chute) and half bath. Out back? Massive deck, inground pool, and a backyard made for wiffleball Sundays. Bonus: extra .59-acre wooded lot included!
Location
State MI
County Berrien
Area Southwestern Michigan - S
Direction In between Hollywood Rd. and Scottdale Rd. on the North side of Marquette.
Rooms
Other Rooms Shed(s)
Basement Full
Interior
Interior Features Central Vacuum, Garage Door Opener, Hot Tub Spa, Center Island, Eat-in Kitchen
Heating Forced Air
Cooling Central Air
Flooring Carpet, Tile, Wood
Fireplaces Number 2
Fireplaces Type Family Room, Gas Log, Living Room
Fireplace true
Laundry In Basement, Laundry Chute, Laundry Room
Exterior
Parking Features Garage Faces Front, Garage Door Opener, Attached
Garage Spaces 3.0
Fence Fenced Back
Pool In Ground
View Y/N No
Roof Type Composition
Street Surface Paved
Handicap Access 36 Inch Entrance Door, Accessible Mn Flr Bedroom
Porch 3 Season Room, Deck, Patio, Screened
Garage Yes
Building
Lot Description Level, Wooded
Story 2
Sewer Septic Tank
Water Well
Architectural Style Traditional
Structure Type Stone,Vinyl Siding
New Construction No
Schools
School District Lakeshore
Others
Tax ID 11-17-0018-0034-03-1
Acceptable Financing Cash, Conventional
Listing Terms Cash, Conventional
Read Less
Want to know what your home might be worth? Contact us for a FREE valuation!

Our team is ready to help you sell your home for the highest possible price ASAP
Bought with @properties Christie's International R.E.






