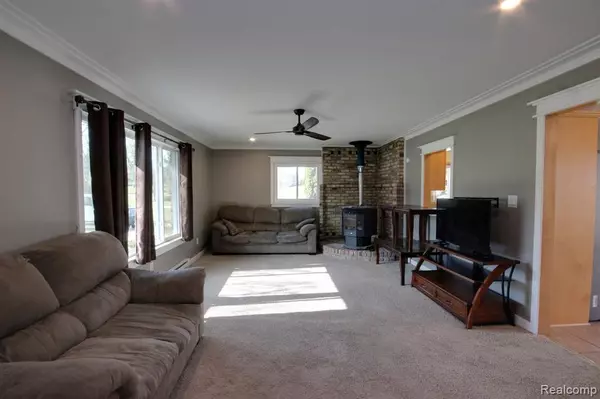$379,900
For more information regarding the value of a property, please contact us for a free consultation.
64050 LIMERICK Lane Washington, MI 48095
4 Beds
3 Baths
2,318 SqFt
Key Details
Property Type Single Family Home
Sub Type Single Family Residence
Listing Status Sold
Purchase Type For Sale
Square Footage 2,318 sqft
Price per Sqft $150
Municipality Washington Twp
Subdivision Washington Twp
MLS Listing ID 20250024608
Sold Date 08/18/25
Bedrooms 4
Full Baths 3
Year Built 1970
Annual Tax Amount $4,589
Lot Size 1.190 Acres
Acres 1.19
Lot Dimensions 200.00 x 312.70
Property Sub-Type Single Family Residence
Source Realcomp
Property Description
BEAUTIFUL 4 Bedroom Tri-Level on 1.19 Acres! Private Treed Lot w/ Pond (6-7ft) & Creek! FEATURES Include: 2,318 Sq. Ft., 3 FULL Baths, Updated Maple Kitchen '04 (Stainless Steel Appliances, Moveable Island, & Workstation), Living Room w/ Pellet Stove '24, Lower-Level Family Room w/ Pellet Insert Fireplace '24, ADT Alarm, Breezeway, 3 Car Garage, Patio, Chicken Coop, & Shed. Notable UPDATES Include: Driveway Approach '24, Windows '23, Roof '21, Electrical '22, Refrigerator '23, Concrete Driveway '06, Patio & Sidewalks '06, Garage Doors & Openers '06. Septic w/ CITY WATER. Macomb County Septic Evaluation has been Completed and Property Transfer Authorization has been Granted. Well on property is used for exterior faucets and sprinkler system (current owners never used). Romeo Schools. Located near M-53 (2.8 miles) for Easy Commute. Immediate Occupancy!
Location
State MI
County Macomb
Area Macomb County - 50
Direction Van Dyke (N) pass 29 Mile to Kilarney Dr (W) to Limerick (N)
Rooms
Basement Crawl Space
Interior
Interior Features Security System
Heating Baseboard, Other
Cooling Wall Unit(s), Window Unit(s)
Fireplaces Type Living Room
Fireplace true
Appliance Refrigerator, Range, Microwave, Dryer, Disposal, Dishwasher
Laundry Lower Level
Exterior
Exterior Feature Patio, Porch(es)
Parking Features Attached
Garage Spaces 3.0
Waterfront Description Pond,Stream/Creek
View Y/N No
Roof Type Asphalt
Garage Yes
Building
Lot Description Wooded
Story 3
Sewer Septic Tank
Water Public
Structure Type Brick,Vinyl Siding
Schools
School District Romeo
Others
Tax ID 0415252004
Acceptable Financing Cash, Conventional, FHA, VA Loan
Listing Terms Cash, Conventional, FHA, VA Loan
Read Less
Want to know what your home might be worth? Contact us for a FREE valuation!

Our team is ready to help you sell your home for the highest possible price ASAP






