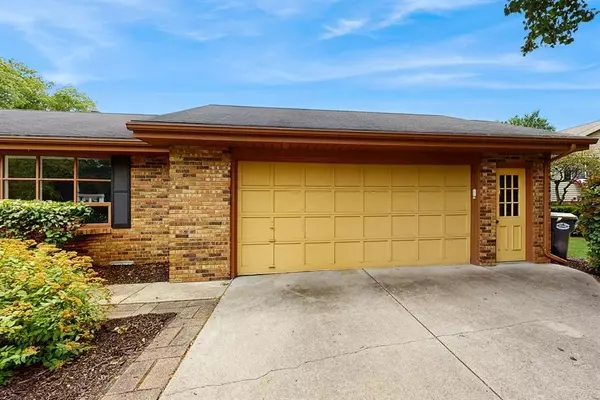$340,000
For more information regarding the value of a property, please contact us for a free consultation.
1330 Desmond Street St. Joseph, MI 49085
4 Beds
2 Baths
1,472 SqFt
Key Details
Property Type Single Family Home
Sub Type Single Family Residence
Listing Status Sold
Purchase Type For Sale
Square Footage 1,472 sqft
Price per Sqft $226
Municipality Lincoln Twp
MLS Listing ID 25033532
Sold Date 08/13/25
Bedrooms 4
Full Baths 2
Year Built 1975
Annual Tax Amount $3,255
Tax Year 2024
Lot Size 0.350 Acres
Acres 0.35
Lot Dimensions 143 x 102
Property Sub-Type Single Family Residence
Source Michigan Regional Information Center (MichRIC)
Property Description
Nestled in a desirable Lakeshore Schools neighborhood, this beautifully maintained 4-bedroom, 2-full bath home offers space, comfort, and convenience. The expansive kitchen is ideal for entertaining, boasting quartz countertops, modern appliances, and ample counter space. The spacious living room, featuring newer flooring and a large bay window, creates an ideal space for gatherings. All four bedrooms are generously sized, with fresh paint throughout enhancing the home's warm and inviting feel. Step outside to enjoy a newly fenced-in backyard—perfect for pets, play, or gardening—and unwind in the impressive 20x14 screened-in porch, ideal for relaxing or entertaining in any season. A perfect blend of indoor and outdoor living, this move-in-ready home is one you don't want to miss!
Location
State MI
County Berrien
Area Southwestern Michigan - S
Direction Washington to Desmond to sign
Rooms
Other Rooms Shed(s)
Basement Crawl Space
Interior
Interior Features Ceiling Fan(s), Garage Door Opener, Wet Bar, Eat-in Kitchen, Pantry
Heating Heat Pump
Cooling Central Air
Flooring Carpet, Ceramic Tile, Vinyl
Fireplaces Number 1
Fireplaces Type Family Room, Wood Burning
Fireplace true
Window Features Skylight(s),Bay/Bow,Garden Window,Window Treatments
Appliance Dishwasher, Disposal, Dryer, Microwave, Range, Refrigerator, Washer
Laundry Laundry Room, Lower Level
Exterior
Exterior Feature Play Equipment, Scrn Porch
Parking Features Garage Faces Front, Attached
Garage Spaces 2.0
Fence Fenced Back, Full
Utilities Available Natural Gas Connected
View Y/N No
Roof Type Composition
Street Surface Paved
Porch Patio
Garage Yes
Building
Lot Description Cul-De-Sac
Story 3
Sewer Public
Water Public
Level or Stories Tri-Level
Structure Type Brick,Vinyl Siding
New Construction No
Schools
School District Lakeshore
Others
Tax ID 11-12-4860-0002-00-8
Acceptable Financing Cash, Conventional
Listing Terms Cash, Conventional
Read Less
Want to know what your home might be worth? Contact us for a FREE valuation!

Our team is ready to help you sell your home for the highest possible price ASAP
Bought with @properties Christie's International R.E.






