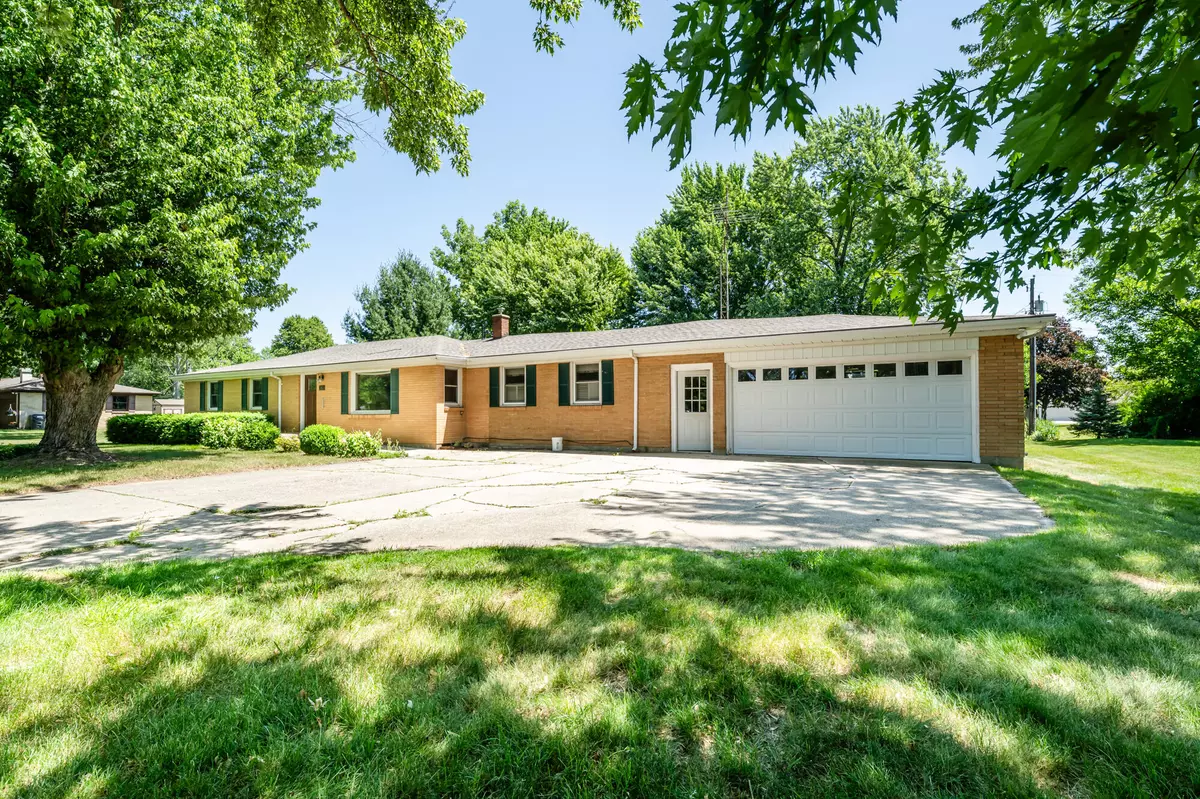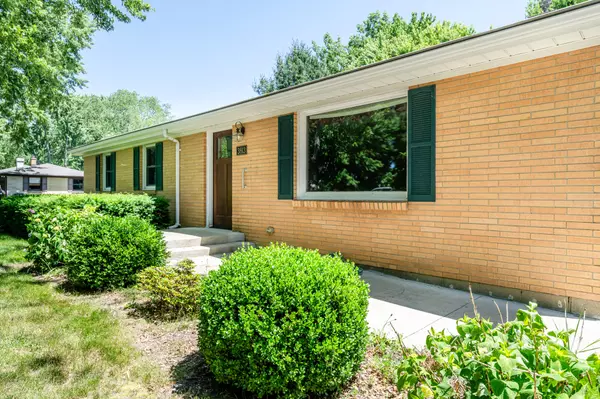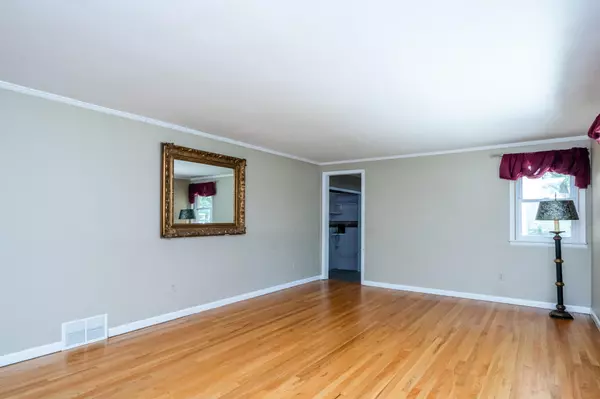$319,000
$319,000
For more information regarding the value of a property, please contact us for a free consultation.
3813 Green Acre Drive St. Joseph, MI 49085
3 Beds
2 Baths
1,700 SqFt
Key Details
Sold Price $319,000
Property Type Single Family Home
Sub Type Single Family Residence
Listing Status Sold
Purchase Type For Sale
Square Footage 1,700 sqft
Price per Sqft $187
Municipality Lincoln Twp
Subdivision Green Acres
MLS Listing ID 25031142
Sold Date 08/06/25
Style Ranch
Bedrooms 3
Full Baths 2
Year Built 1964
Annual Tax Amount $2,779
Tax Year 2025
Lot Size 0.450 Acres
Acres 0.45
Lot Dimensions 149 x 132
Property Sub-Type Single Family Residence
Source Michigan Regional Information Center (MichRIC)
Property Description
Perfectly placed on almost a half-acre lot, located in the St Joseph School District is where you'll find this solid 3-bedroom two bath brick ranch home. Very large front room as you walk in with a picture window that provides an abundance of natural light. 3 good-sized bedrooms and 2 full baths on the main floor. Gleaming hardwood floors, roomy main floor laundry/mechanical room. Come home after a long days work and enjoy the gorgeous, spacious glassed three seasons room. 2-car garage and a storage shed in the backyard, allow for plenty of room to store your toys. Easy living lifestyle with shopping, medical, schools and restaurants nearby. Minutes to I-94 access or the beautiful sandy shores of one of Lake Michigan's beaches.
Location
State MI
County Berrien
Area Southwestern Michigan - S
Direction Lincoln To E On Maiden Lane To S On Green Acre
Rooms
Basement Crawl Space, Slab
Interior
Heating Forced Air
Cooling Central Air
Flooring Carpet, Tile, Wood
Fireplace false
Appliance Dishwasher, Range, Refrigerator
Laundry Electric Dryer Hookup, Laundry Room, Main Level, Sink, Washer Hookup
Exterior
Parking Features Garage Faces Front, Attached
Garage Spaces 2.0
Utilities Available Phone Available, Natural Gas Available, Electricity Available, Cable Available, Natural Gas Connected
View Y/N No
Roof Type Composition,Shingle
Street Surface Paved
Porch 3 Season Room, Deck
Garage Yes
Building
Lot Description Level
Story 1
Sewer Public
Water Public
Architectural Style Ranch
Structure Type Brick,Wood Siding
New Construction No
Schools
School District St. Joseph
Others
Tax ID 11-12-2850-0019-00-0
Acceptable Financing Cash, Conventional
Listing Terms Cash, Conventional
Read Less
Want to know what your home might be worth? Contact us for a FREE valuation!

Our team is ready to help you sell your home for the highest possible price ASAP
Bought with @properties Christie's International R.E.





