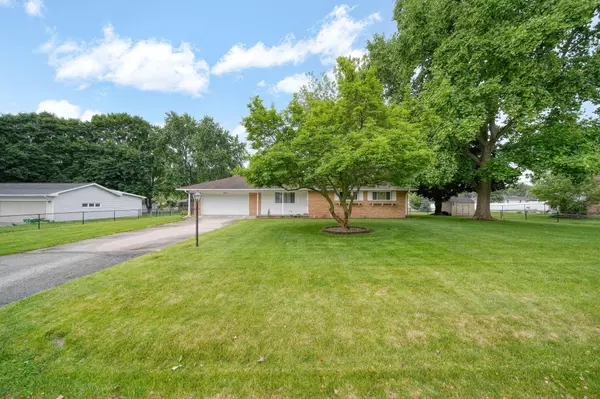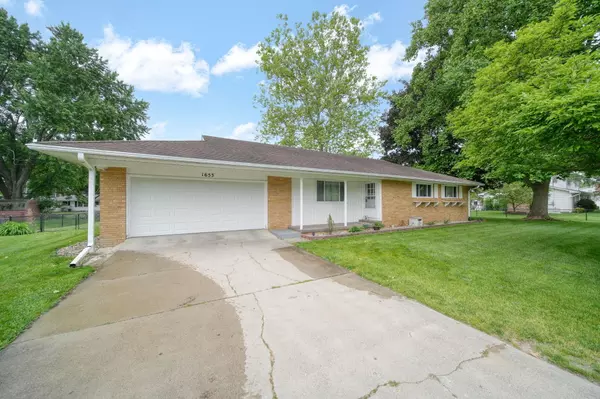$249,900
For more information regarding the value of a property, please contact us for a free consultation.
1653 Foye Drive Jackson, MI 49203
3 Beds
2 Baths
1,450 SqFt
Key Details
Property Type Single Family Home
Sub Type Single Family Residence
Listing Status Sold
Purchase Type For Sale
Square Footage 1,450 sqft
Price per Sqft $172
Municipality Summit Twp
MLS Listing ID 25028799
Sold Date 07/31/25
Style Ranch
Bedrooms 3
Full Baths 2
Year Built 1963
Annual Tax Amount $2,765
Tax Year 2024
Lot Size 0.410 Acres
Acres 0.41
Lot Dimensions 150x119x150x119
Property Sub-Type Single Family Residence
Source Michigan Regional Information Center (MichRIC)
Property Description
Move-In Ready Brick Ranch In Prime Location, welcome to this beautifully maintained, 3- bedroom, 2 bath home, offering 1450 Sq ft of stylish, single level living, inviting open-concept floor plan, nice kitchen with appliances, dining bar, nice formal dining space,-gleaming hard wood floors, Enjoy year round comfort in three-season room, spacious finished basement with large open family/rec room. Stool and wash tub in the utility room, shelves for storage, Neat & Clean 2.5 car garage has a freshly painted floor, Enjoy outdoor living on the stamped concrete patio, fenced backyard, Nice Newer Shed on side of house, Quiet neighborhood close to shopping, parks, dining, schools and 127 South, Don't miss the chance to make it yours!
Location
State MI
County Jackson
Area Jackson County - Jx
Direction Park Rd to Dormay Dr. to Foye Dr.
Rooms
Basement Full
Interior
Interior Features Ceiling Fan(s), Garage Door Opener
Heating Forced Air
Cooling Central Air
Flooring Carpet, Laminate, Wood
Fireplace false
Window Features Window Treatments
Appliance Built-In Electric Oven, Cooktop, Dishwasher, Microwave, Refrigerator
Laundry In Basement
Exterior
Parking Features Attached
Garage Spaces 2.5
Fence Fenced Back, Chain Link
View Y/N No
Street Surface Paved
Porch 3 Season Room, Covered, Patio, Porch(es)
Garage Yes
Building
Lot Description Level
Story 1
Sewer Public
Water Public
Architectural Style Ranch
Structure Type Brick
New Construction No
Schools
School District Vandercook Lake
Others
Tax ID 171-13-14-479-006-00
Acceptable Financing Cash, FHA, VA Loan, Conventional
Listing Terms Cash, FHA, VA Loan, Conventional
Read Less
Want to know what your home might be worth? Contact us for a FREE valuation!

Our team is ready to help you sell your home for the highest possible price ASAP
Bought with Key Realty One LLC






