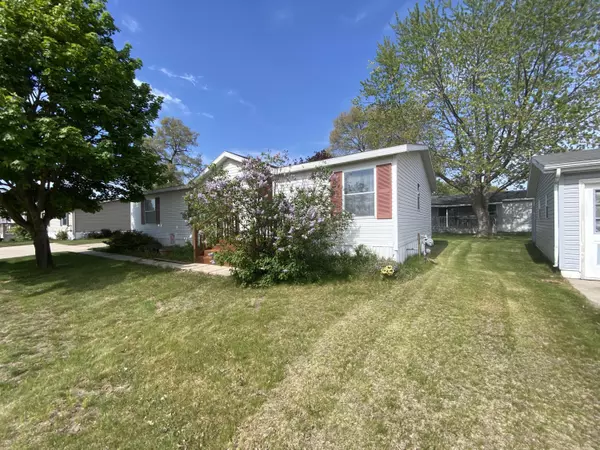$79,900
For more information regarding the value of a property, please contact us for a free consultation.
1966 Spyglass Trail Muskegon, MI 49442
3 Beds
2 Baths
1,248 SqFt
Key Details
Property Type Manufactured Home
Sub Type Manufactured Home
Listing Status Sold
Purchase Type For Sale
Square Footage 1,248 sqft
Price per Sqft $60
Municipality Egelston Twp
Subdivision Egelcraft Mobile Home Park
MLS Listing ID 25022893
Sold Date 07/15/25
Style Ranch
Bedrooms 3
Full Baths 2
HOA Y/N true
Year Built 1994
Lot Size 7,200 Sqft
Acres 0.17
Lot Dimensions 60x120
Property Sub-Type Manufactured Home
Source Michigan Regional Information Center (MichRIC)
Property Description
Welcome to affordable housing in a community with resort style amenities! This well maintained 3-bedroom, 1994 mobile home is move in ready and offers plenty of space both inside and out. You will love the open layout, spacious bedrooms, and the included storage shed for all of your extras. Located in a park that features an indoor swimming pool and fitness center. Whether you're just starting out, downsizing, or just looking for a low maintenance lifestyle This property is a perfect fit. Schedule your showing today!
Location
State MI
County Muskegon
Area Muskegon County - M
Direction S Brooks Rd, L on Augusta Trail, L on W Ironwood CT, R on Sawgrass Trail, L on Spyglass, home is on the R
Rooms
Basement Slab
Interior
Interior Features Ceiling Fan(s), Broadband, Center Island, Eat-in Kitchen
Heating Forced Air
Cooling Central Air
Flooring Carpet, Linoleum
Fireplace false
Window Features Insulated Windows
Appliance Dryer, Oven, Range, Refrigerator, Washer
Laundry In Hall, Main Level
Exterior
Pool Indoor
Utilities Available Natural Gas Connected
Amenities Available Clubhouse, Fitness Center, Indoor Pool, Meeting Room, Playground
View Y/N No
Roof Type Composition
Street Surface Paved
Garage No
Building
Lot Description Level, Sidewalk
Story 1
Sewer Public
Water Public
Architectural Style Ranch
Structure Type Vinyl Siding
New Construction No
Schools
School District Oakridge
Others
Tax ID 11031100000400
Acceptable Financing Cash, Conventional
Listing Terms Cash, Conventional
Read Less
Want to know what your home might be worth? Contact us for a FREE valuation!

Our team is ready to help you sell your home for the highest possible price ASAP
Bought with Stark Real Estate






