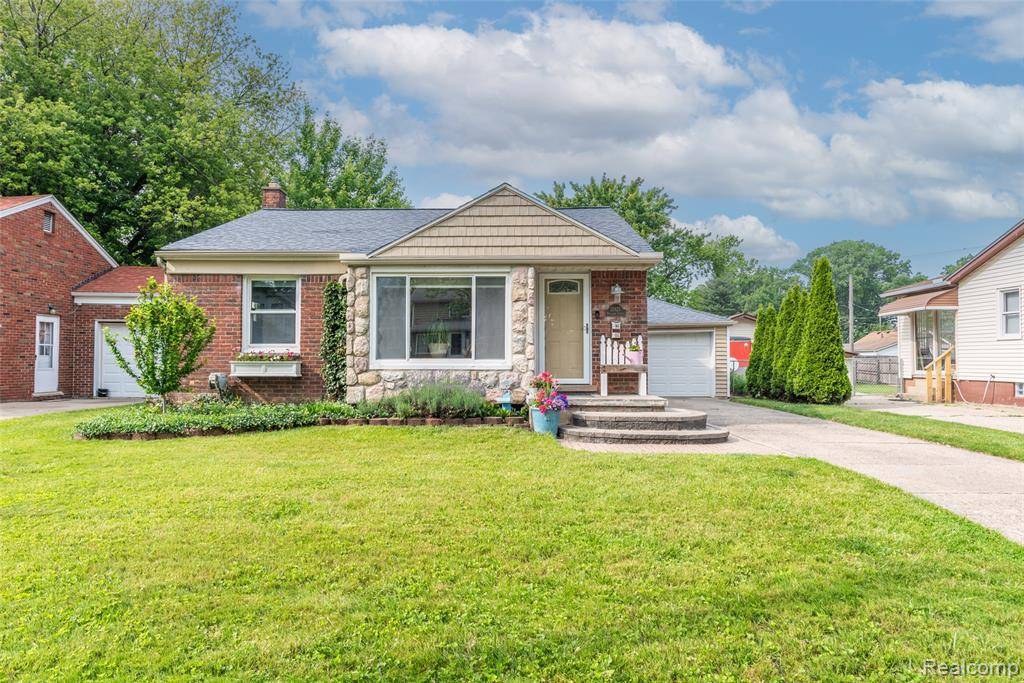$212,000
$199,900
6.1%For more information regarding the value of a property, please contact us for a free consultation.
21825 Pleasant Street Saint Clair Shores, MI 48080
2 Beds
2 Baths
832 SqFt
Key Details
Sold Price $212,000
Property Type Single Family Home
Sub Type Single Family Residence
Listing Status Sold
Purchase Type For Sale
Square Footage 832 sqft
Price per Sqft $254
Municipality Saint Clair Shores City
Subdivision Saint Clair Shores City
MLS Listing ID 20251008030
Sold Date 07/14/25
Bedrooms 2
Full Baths 2
Year Built 1951
Annual Tax Amount $2,411
Lot Size 6,534 Sqft
Acres 0.15
Lot Dimensions 50X129
Property Sub-Type Single Family Residence
Source Realcomp
Property Description
Charming Brick Ranch in the Heart of St. Clair Shores! This sun-filled 2-bedroom, 2-bath brick ranch is bursting with character and located in one of the most desirable neighborhoods, just minutes from vibrant downtown St. Clair Shores. Inside, you'll find beautiful hardwood floors, a spacious living area, and a rare two full bathrooms—a true find in a home of this size. The full basement is mostly finished, offering extra space for entertaining, relaxing, or storage. Adding to its unique charm is the vintage Magic Chef double oven stove, carefully selected to match the year the home was built. Fully functioning and in excellent condition, this antique centerpiece blends beautifully with the home's nostalgic appeal. Enjoy the convenience of a 1.5-car garage and a sunny, welcoming atmosphere throughout. This lovingly maintained home is the perfect mix of character, comfort, and location!
Location
State MI
County Macomb
Area Macomb County - 50
Direction East of Harper and North of 9 Mile
Rooms
Basement Partial
Interior
Interior Features Basement Partially Finished
Heating Forced Air
Appliance Washer, Refrigerator, Oven, Dryer, Disposal
Exterior
Parking Features Detached, Garage Door Opener
Garage Spaces 1.5
View Y/N No
Roof Type Asphalt
Garage Yes
Building
Story 1
Water Public
Structure Type Brick
Schools
School District South Lake
Others
Tax ID 1427378026
Acceptable Financing Cash, Conventional, FHA, VA Loan
Listing Terms Cash, Conventional, FHA, VA Loan
Read Less
Want to know what your home might be worth? Contact us for a FREE valuation!

Our team is ready to help you sell your home for the highest possible price ASAP





