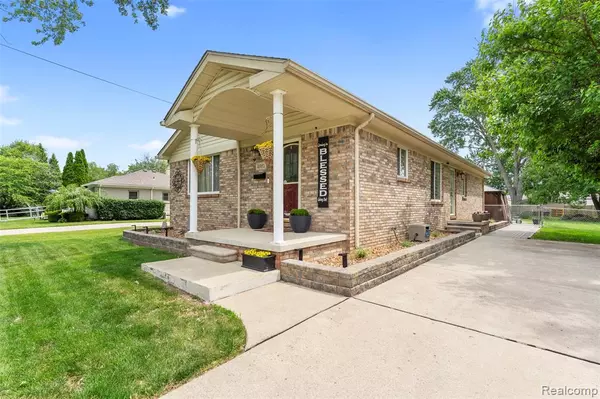$245,000
For more information regarding the value of a property, please contact us for a free consultation.
4981 Harding Street Dearborn Heights, MI 48125
3 Beds
2 Baths
1,326 SqFt
Key Details
Property Type Single Family Home
Sub Type Single Family Residence
Listing Status Sold
Purchase Type For Sale
Square Footage 1,326 sqft
Price per Sqft $184
Municipality Dearborn Heights City
Subdivision Dearborn Heights City
MLS Listing ID 20251008443
Sold Date 07/14/25
Bedrooms 3
Full Baths 2
Year Built 2004
Annual Tax Amount $8,092
Lot Size 10,018 Sqft
Acres 0.23
Lot Dimensions 60X169
Property Sub-Type Single Family Residence
Source Realcomp
Property Description
Welcome Home! Beautiful 3 bedroom, 2 bath brick ranch built in 2004 situated on a large lot. Inside, you'll find an open-concept layout with luxury vinyl plank flooring that flows seamlessly through the kitchen, dining, living area, and into each bedroom. The kitchen features 40" raised panel cabinets, granite countertops, stainless steel appliances, and a spacious 5-foot island that adds both storage and seating. Recessed lighting and an abundance of windows fill each room with natural light. A convenient mudroom/laundry area is located just off the kitchen and side entrance. Down the hall, two bedrooms plus a private primary suite are tucked away in the back of the home for added peace and quiet. Relax or entertain this summer on the large patio that features a 20x10 pergola with ceiling fans and string lighting, and the custom firepit area is the perfect spot to relax and unwind. Don't miss the opportunity to view this beautiful home, schedule your showing today!
Location
State MI
County Wayne
Area Wayne County - 100
Direction Pelham to Annapolis, go West to Harding, go South to home.
Rooms
Basement Crawl Space
Interior
Heating Forced Air
Cooling Central Air
Appliance Washer, Refrigerator, Range, Microwave, Dryer, Disposal, Dishwasher
Laundry Main Level
Exterior
Exterior Feature Fenced Back, Patio, Porch(es)
View Y/N No
Roof Type Asphalt
Garage No
Building
Story 1
Water Public
Structure Type Brick,Vinyl Siding
Schools
School District Dearborn Heights
Others
Tax ID 33051042152000
Acceptable Financing Cash, Conventional, FHA, VA Loan
Listing Terms Cash, Conventional, FHA, VA Loan
Read Less
Want to know what your home might be worth? Contact us for a FREE valuation!

Our team is ready to help you sell your home for the highest possible price ASAP






