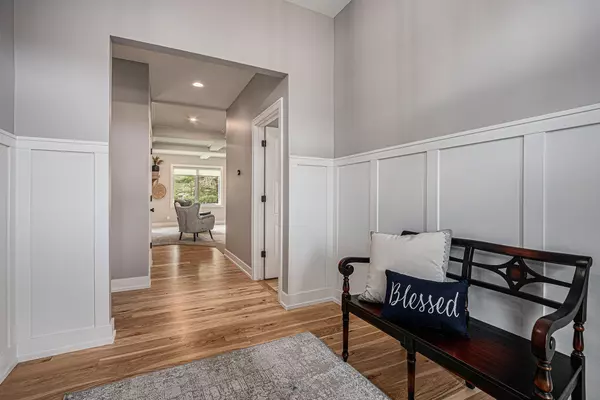$1,100,000
For more information regarding the value of a property, please contact us for a free consultation.
4638 Legend Trail St. Joseph, MI 49085
5 Beds
4 Baths
3,039 SqFt
Key Details
Property Type Single Family Home
Sub Type Single Family Residence
Listing Status Sold
Purchase Type For Sale
Square Footage 3,039 sqft
Price per Sqft $324
Municipality Royalton Twp
MLS Listing ID 25019526
Sold Date 07/14/25
Style Ranch
Bedrooms 5
Full Baths 3
Half Baths 1
Year Built 2022
Annual Tax Amount $6,935
Tax Year 2024
Lot Size 0.941 Acres
Acres 0.94
Lot Dimensions Irregular
Property Sub-Type Single Family Residence
Source Michigan Regional Information Center (MichRIC)
Property Description
Welcome to your dream home in St. Joseph—where style meets serious space. With over 5,000 sqft of finished living area, this home makes hosting effortless and everyday life a breeze. Enjoy a walk-in pantry, hospitality station, and cozy two-sided fireplace between the kitchen and living room. Thoughtful features include 9-ft ceilings, custom window treatments, layered lighting, and storage galore. The oversized mudroom, guest quarters, second laundry for the lower bedrooms, and spacious family/game room make this home as functional as it is beautiful. Nestled in a quiet neighborhood with access to all of St. Joseph's best amenities—this home offers the perfect blend of sophistication, warmth, and functionality.
Location
State MI
County Berrien
Area Southwestern Michigan - S
Direction Find Bacon School via Miners or Marquette. Turn into Fox Ridge Neighborhood on the east side of Bacon School. Legend Trail on the right.
Rooms
Basement Full
Interior
Interior Features Ceiling Fan(s), Garage Door Opener, Guest Quarters, Wet Bar, Center Island, Eat-in Kitchen, Pantry
Heating Forced Air
Cooling Central Air
Flooring Carpet, Ceramic Tile, Wood
Fireplaces Number 1
Fireplaces Type Kitchen, Living Room
Fireplace true
Window Features Window Treatments
Appliance Bar Fridge, Cooktop, Dishwasher, Disposal, Double Oven, Dryer, Microwave, Refrigerator, Washer
Laundry Laundry Room, Lower Level, Main Level
Exterior
Exterior Feature Other
Parking Features Garage Faces Front, Garage Door Opener, Attached
Garage Spaces 3.0
View Y/N No
Street Surface Paved
Porch Deck
Garage Yes
Building
Story 1
Sewer Public
Water Public
Architectural Style Ranch
Structure Type Stone
New Construction No
Schools
School District St. Joseph
Others
Tax ID 11-17-2100-0004-00-4
Acceptable Financing Cash, Conventional
Listing Terms Cash, Conventional
Read Less
Want to know what your home might be worth? Contact us for a FREE valuation!

Our team is ready to help you sell your home for the highest possible price ASAP
Bought with RE/MAX by the Lake






