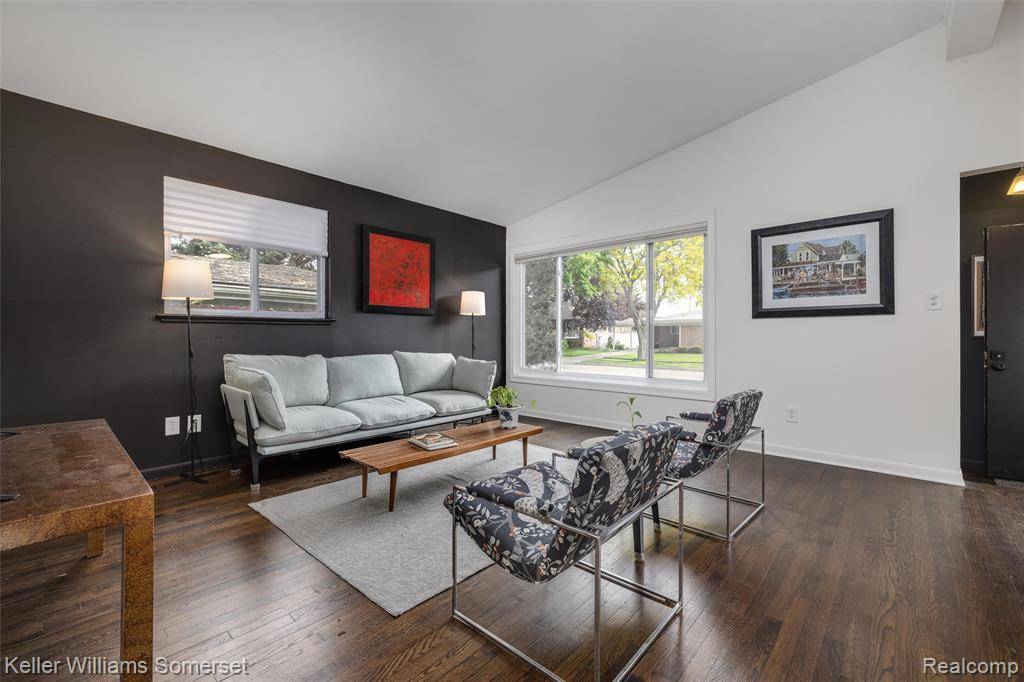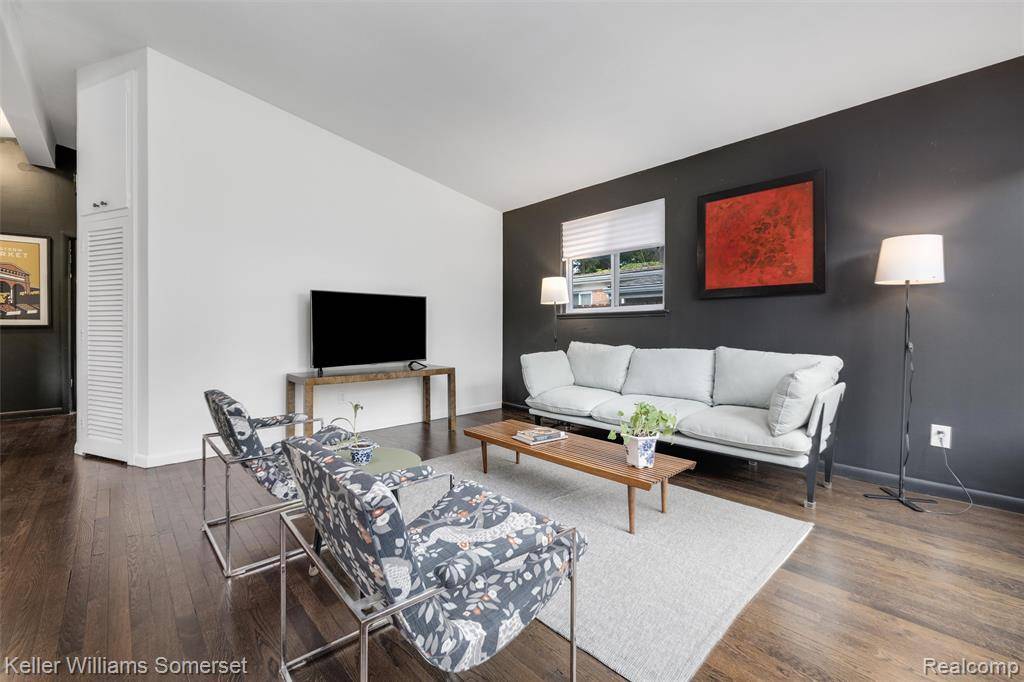$273,800
$255,000
7.4%For more information regarding the value of a property, please contact us for a free consultation.
22344 Avalon Street Saint Clair Shores, MI 48080
3 Beds
1 Bath
1,058 SqFt
Key Details
Sold Price $273,800
Property Type Single Family Home
Sub Type Single Family Residence
Listing Status Sold
Purchase Type For Sale
Square Footage 1,058 sqft
Price per Sqft $258
Municipality Saint Clair Shores City
Subdivision Saint Clair Shores City
MLS Listing ID 20251002307
Sold Date 07/02/25
Bedrooms 3
Full Baths 1
Year Built 1953
Annual Tax Amount $5,337
Lot Size 6,969 Sqft
Acres 0.16
Lot Dimensions 55X122.65
Property Sub-Type Single Family Residence
Source Realcomp
Property Description
Welcome home to this striking mid-century modern ranch, lovingly maintained with original exterior features and an interior that has been updated for modern living. Enjoy an open floor plan, vaulted ceilings, beautiful hardwood floors, chef's kitchen, with new appliances and so much more! With a newer roof on the home and garage, newer windows, furnace and central air, all you need to do is move in! The finished basement features a bar, living area, and tons of storage space. Lovingly maintained gardens for entertaining and storage space for all your hobbies. Insulated 1.5 car garage/functional workshop. Easy access to expressways ensures a quick commute to Downtown Detroit and beyond. This walkable neighborhood is a perfect location, close to restaurants, small businesses (Bommarito's!), parks, and the lake and nightlife. Schedule your showing today!
Location
State MI
County Macomb
Area Macomb County - 50
Direction East of Greater Mack, South of 9 Mile Road
Interior
Interior Features Basement Finished
Heating Forced Air
Exterior
Parking Features Detached
Garage Spaces 1.5
View Y/N No
Garage Yes
Building
Story 1
Water Public
Structure Type Brick
Schools
School District South Lake
Others
Tax ID 1434354005
Acceptable Financing Cash, Conventional, FHA, VA Loan
Listing Terms Cash, Conventional, FHA, VA Loan
Read Less
Want to know what your home might be worth? Contact us for a FREE valuation!

Our team is ready to help you sell your home for the highest possible price ASAP





