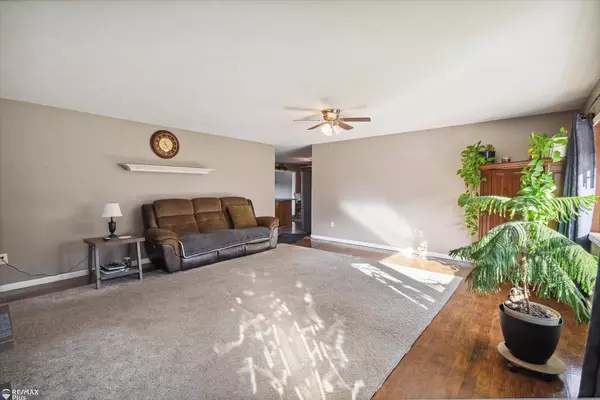$295,000
$294,900
For more information regarding the value of a property, please contact us for a free consultation.
2878 Gary Road Montrose, MI 48457
3 Beds
2 Baths
1,780 SqFt
Key Details
Sold Price $295,000
Property Type Single Family Home
Sub Type Single Family Residence
Listing Status Sold
Purchase Type For Sale
Square Footage 1,780 sqft
Price per Sqft $165
Municipality Albee Twp
Subdivision Albee Twp
MLS Listing ID 50159353
Sold Date 06/12/25
Bedrooms 3
Full Baths 2
Year Built 1992
Lot Size 7.000 Acres
Acres 7.0
Lot Dimensions 231X1314
Property Sub-Type Single Family Residence
Source MiRealSource
Property Description
Discover your country oasis in this beautiful 3-bedroom, 2-bath ranch home, set on a serene 7-acre property featuring a picturesque pond with wooded backdrop. With nearly 1,800 sq ft of living space, this home offers a comfortable layout, including a cozy living room and a firelit family room. Master bedroom. Large kitchen with a roomy dining area. Step outside onto the back deck and immerse yourself in nature, with access to a shared pond that's stocked with sunfish, bass, bluegill, and walleye etc., plus a sandy beach area perfect for relaxation. This property boasts a detached finished garage, along with a substantial 113 ft x 24 ft pole barn featuring a 16 ft x 30 ft offset all with 12ft ceilings and 10ft doors and to boot a 14 ft x 40 ft covered lean-to—ideal for all your storag
Location
State MI
County Saginaw
Rooms
Basement Crawl Space
Interior
Interior Features Water Softener/Rented, Ceiling Fan(s)
Heating Forced Air
Cooling Central Air
Fireplaces Type Family Room
Fireplace true
Window Features Bay/Bow
Appliance Microwave, Oven, Range, Refrigerator
Laundry Main Level
Exterior
Exterior Feature Deck(s), Patio, Porch(es)
Parking Features Detached, Garage Door Opener
Garage Spaces 2.0
View Y/N No
Garage Yes
Building
Sewer Septic Tank
Structure Type Vinyl Siding
Schools
School District Chesaning Union
Others
Acceptable Financing Cash, Conventional, FHA, VA Loan
Listing Terms Cash, Conventional, FHA, VA Loan
Read Less
Want to know what your home might be worth? Contact us for a FREE valuation!

Our team is ready to help you sell your home for the highest possible price ASAP





