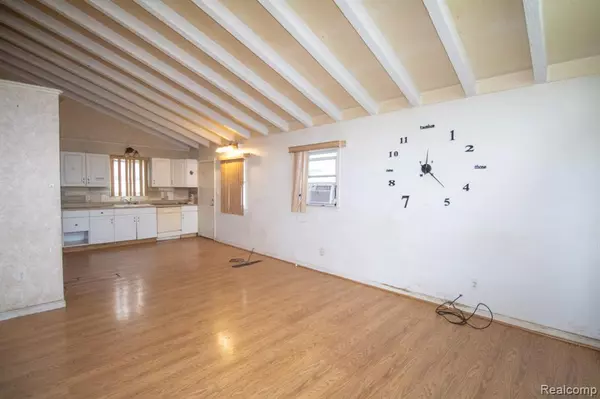$110,000
For more information regarding the value of a property, please contact us for a free consultation.
25288 HOPKINS Street Dearborn Heights, MI 48125
2 Beds
1 Bath
900 SqFt
Key Details
Property Type Single Family Home
Sub Type Single Family Residence
Listing Status Sold
Purchase Type For Sale
Square Footage 900 sqft
Price per Sqft $122
Municipality Dearborn Heights City
Subdivision Dearborn Heights City
MLS Listing ID 20250024049
Sold Date 05/02/25
Bedrooms 2
Full Baths 1
Year Built 1954
Annual Tax Amount $2,041
Lot Size 5,227 Sqft
Acres 0.12
Lot Dimensions 40.00 x 135.00
Property Sub-Type Single Family Residence
Source Realcomp
Property Description
Welcome to this cozy 2-bedroom, 1-bath ranch offering fantastic potential and a great location! Featuring a newer furnace and roof (both replaced in 2022), many of the big-ticket items have already been taken care of. The home is ready for your personal touch, with cosmetic updates needed — and the price reflects this excellent opportunity! Enjoy the convenience of a spacious two-car detached garage, perfect for vehicles, storage, or even a workshop. Nestled within walking distance to the park, this home offers easy access to outdoor recreation. Whether you're a first-time homebuyer, investor, or someone looking for a project, this charming property has so much to offer. Don't miss your chance to make it your own! Pre-Approved Buyers only or must show proof of funds.
Location
State MI
County Wayne
Area Wayne County - 100
Direction TELEGRAPH SOUTH OF CARLYSLE GO WEST ON HOPKINS
Rooms
Basement Slab
Interior
Heating Forced Air
Cooling Central Air
Appliance Dishwasher
Exterior
Exterior Feature Fenced Back, Patio
Parking Features Detached
Garage Spaces 2.0
View Y/N No
Garage Yes
Building
Story 1
Sewer Public
Water Public
Structure Type Brick,Vinyl Siding
Schools
School District Westwood
Others
Tax ID 33042030411003
Acceptable Financing Cash, Conventional, FHA, VA Loan
Listing Terms Cash, Conventional, FHA, VA Loan
Special Listing Condition {"Other":true}
Read Less
Want to know what your home might be worth? Contact us for a FREE valuation!

Our team is ready to help you sell your home for the highest possible price ASAP






