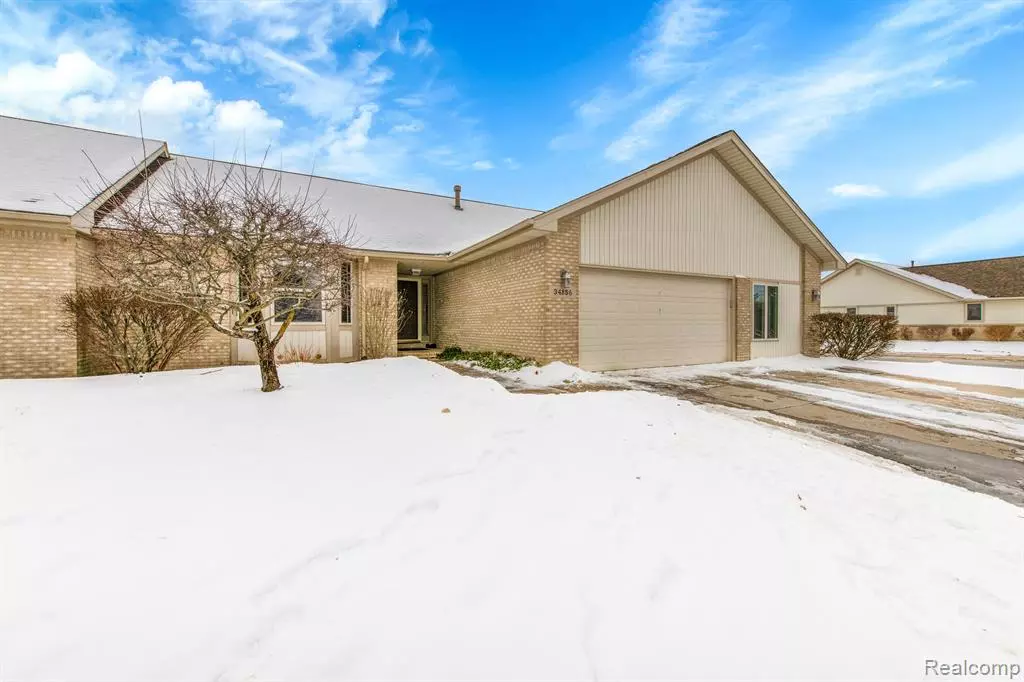$289,900
For more information regarding the value of a property, please contact us for a free consultation.
34856 MAPLEWOOD Lane Richmond, MI 48062
2 Beds
3 Baths
1,450 SqFt
Key Details
Property Type Condo
Sub Type Condominium
Listing Status Sold
Purchase Type For Sale
Square Footage 1,450 sqft
Price per Sqft $194
MLS Listing ID 20250009234
Sold Date 03/31/25
Bedrooms 2
Full Baths 3
HOA Fees $250/mo
HOA Y/N true
Year Built 1994
Annual Tax Amount $2,787
Property Sub-Type Condominium
Source Realcomp
Property Description
This ranch-style condo offers the ultimate in low-maintenance, high-comfort living—truly a one-of-a-kind gem in the complex. Welcome HOME to this Stunning Condo that stands out with its incredible space, floor to ceiling stone double sided gas fireplace and modern upgrades. With 2 spacious bedrooms on the main floor and 2 additional bedrooms in the finished basement, this home is perfect for those needing a home office and/or workout room. The updated kitchen is a showstopper and no expense was spared featuring granite countertops, top of the line cabinets and LG stainless appliances. If you love entertaining, the finished basement is like a whole other house offering all new carpet & fresh paint, wet bar, living area with a large installed flat screen tv with built in surround sound speakers. Let's not forget the garage which is an oversized 2 car that has a storage area and it's own 1/2 bath. The driveway also has room for 3 cars. This is truly a must see!
Location
State MI
County Macomb
Area Macomb County - 50
Direction North on M-19, turn left onto 33 Mile, left into Swan Creek North, Condo is the first condo on the left.
Interior
Interior Features Basement Finished
Heating Forced Air
Cooling Central Air
Fireplaces Type Living Room, Gas Log
Fireplace true
Laundry Main Level
Exterior
Exterior Feature Deck(s)
Parking Features Attached, Garage Door Opener
Garage Spaces 2.0
View Y/N No
Roof Type Asphalt
Garage Yes
Building
Story 1
Sewer Public
Structure Type Brick
Schools
School District Richmond
Others
HOA Fee Include Lawn/Yard Care,Snow Removal,Trash
Tax ID 0335101008
Acceptable Financing Cash, Conventional
Listing Terms Cash, Conventional
Read Less
Want to know what your home might be worth? Contact us for a FREE valuation!

Our team is ready to help you sell your home for the highest possible price ASAP






