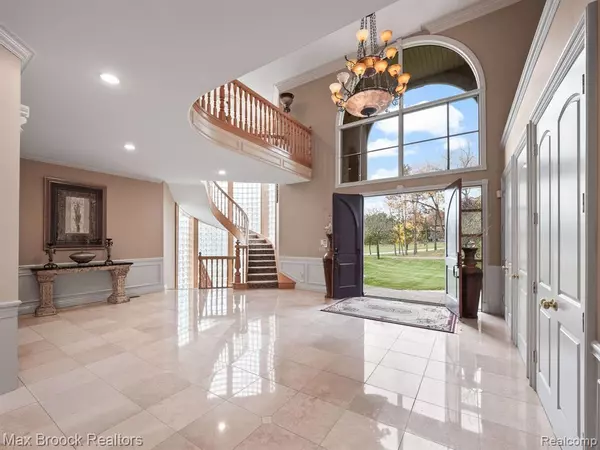$1,990,900
For more information regarding the value of a property, please contact us for a free consultation.
30480 OAKLEAF Lane Franklin, MI 48025
6 Beds
6 Baths
6,984 SqFt
Key Details
Property Type Single Family Home
Sub Type Single Family Residence
Listing Status Sold
Purchase Type For Sale
Square Footage 6,984 sqft
Price per Sqft $236
MLS Listing ID 20240093435
Sold Date 03/31/25
Bedrooms 6
Full Baths 5
Half Baths 1
Year Built 1998
Annual Tax Amount $23,319
Lot Size 2.650 Acres
Acres 2.65
Lot Dimensions 326x356x322x327
Property Sub-Type Single Family Residence
Source Realcomp
Property Description
Welcome to this stunning 6-bedroom, 5 1/2-bathroom estate, nestled on nearly 3 picturesque acres just 1 mile from downtown Franklin Village!This home is designed to impress, beginning with a grand 24-foot foyer and a sweeping circular staircase that leads into a formal living room adorned with elegant moldings. The raised dining room provides the perfect space for formal gatherings.The heart of the home is the expansive center island kitchen, featuring granite countertops and a second full kitchen for all your culinary needs. The great room boasts soaring ceilings and floor-to-ceiling windows, offering breathtaking views of the stone patio, inground pool, and surrounding tall pine trees.Luxurious finishes throughout the home include marble, chandeliers, recessed lighting, granite, limestone, and 6-foot wide hallways. The master suite serves as your personal retreat, complete with a steam shower and body sprays.Perfect for both indoor and outdoor entertaining, this home provides an unparalleled blend of luxury and tranquility on one of the most beautiful streets in Franklin Village.Some images have been digitally edited to remove items/furniture for clarity.Don't miss out on this exquisite property!
Location
State MI
County Oakland
Area Oakland County - 70
Direction E of Franklin S off 13 Mile Rd onto Oakleaf Ln
Rooms
Basement Walk-Out Access
Interior
Interior Features Hot Tub Spa, Whirlpool Tub
Heating Forced Air
Cooling Central Air
Fireplaces Type Living Room, Gas Log
Fireplace true
Appliance Washer, Refrigerator, Microwave, Dryer, Disposal
Laundry Main Level
Exterior
Exterior Feature Deck(s), Fenced Back, Patio, Porch(es)
Parking Features Attached
Garage Spaces 4.0
Pool Outdoor/Inground
View Y/N No
Roof Type Asphalt
Garage Yes
Building
Story 2
Sewer Public
Water Well
Structure Type Brick
Schools
School District Birmingham
Others
Tax ID 2407277009
Acceptable Financing Cash, Conventional
Listing Terms Cash, Conventional
Read Less
Want to know what your home might be worth? Contact us for a FREE valuation!

Our team is ready to help you sell your home for the highest possible price ASAP






