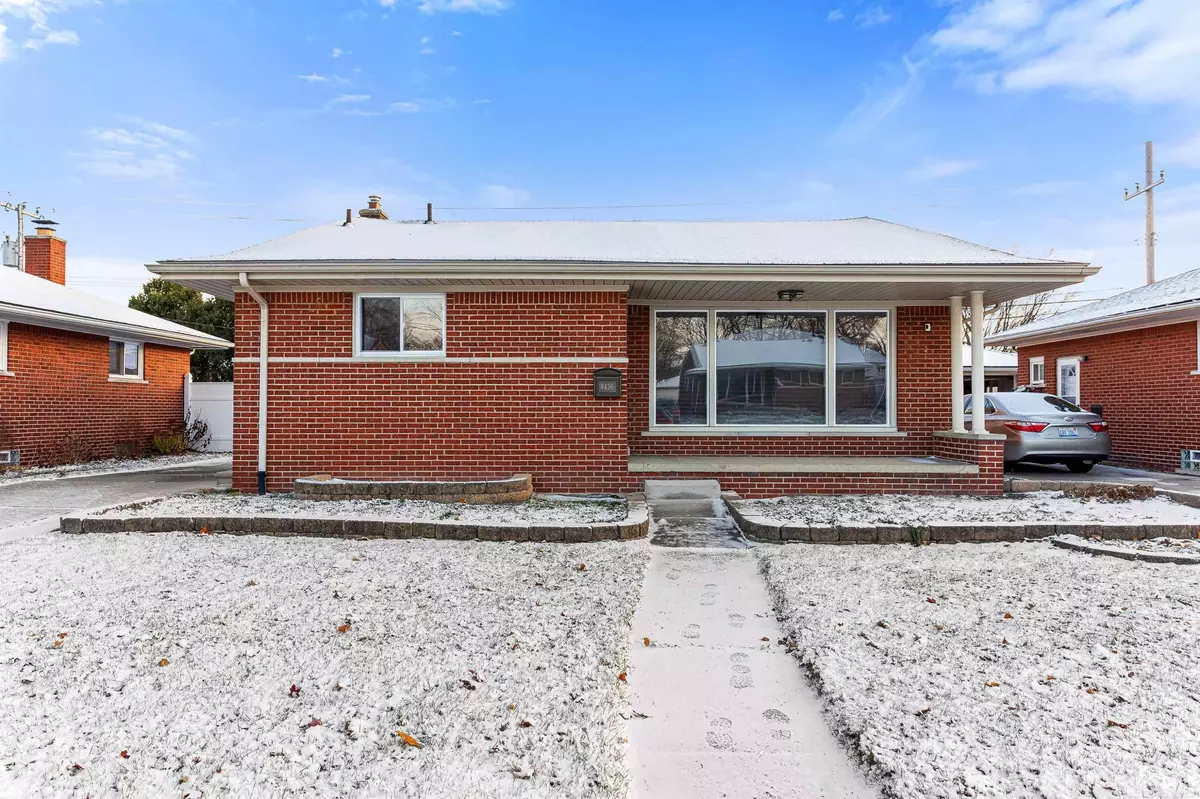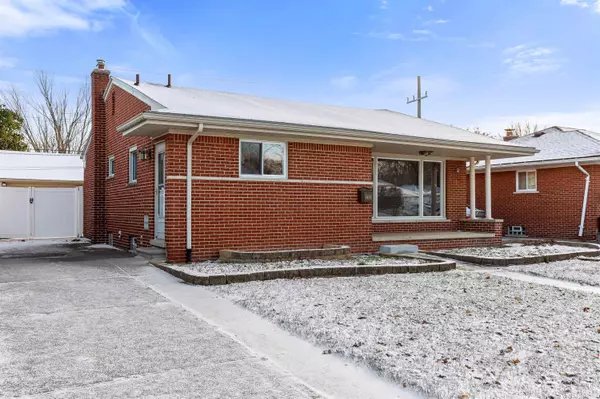$225,000
For more information regarding the value of a property, please contact us for a free consultation.
8436 Colonial Street Dearborn Heights, MI 48127
3 Beds
1 Bath
1,073 SqFt
Key Details
Property Type Single Family Home
Sub Type Single Family Residence
Listing Status Sold
Purchase Type For Sale
Square Footage 1,073 sqft
Price per Sqft $223
Municipality Dearborn Heights City
Subdivision Dearborn Heights City
MLS Listing ID 50162564
Sold Date 02/20/25
Bedrooms 3
Full Baths 1
Year Built 1955
Lot Size 5,227 Sqft
Acres 0.12
Lot Dimensions 50x103
Property Sub-Type Single Family Residence
Source MiRealSource
Property Description
****Highest and best due Monday Jan 13th at 6:00pm ****Welcome home to this cozy 3-bedroom, 1-bath ranch-style brick home, nestled in the sought-after Sylvia subdivision. With 1,073 square feet of living space, this home is perfect for first-time buyers or those looking to downsize. The bright and airy living room welcomes you with natural light, while the efficient kitchen offers plenty of storage and workspace. The three bedrooms provide flexibility for sleeping quarters, a home office, or a hobby room. The full, unfinished basement is a blank canvas, ready for your personal touch?perfect for storage or additional living space. Outdoors, you?ll love the convenience of a 1.5-car detached garage and the spacious backyard, ideal for entertaining or gardening. Located in a beautiful neighborhood close to schools, parks, and shopping, this home is a gem waiting for your finishing touches. Schedule your showing today and make it yours!
Location
State MI
County Wayne
Area Wayne County - 100
Interior
Heating Forced Air
Cooling Central Air
Appliance Dryer, Oven, Range, Refrigerator, Washer
Exterior
Parking Features Detached
Garage Spaces 1.5
View Y/N No
Garage Yes
Building
Sewer Public
Structure Type Brick
Schools
School District Crestwood
Others
Acceptable Financing Cash, Conventional, FHA, VA Loan
Listing Terms Cash, Conventional, FHA, VA Loan
Read Less
Want to know what your home might be worth? Contact us for a FREE valuation!

Our team is ready to help you sell your home for the highest possible price ASAP






