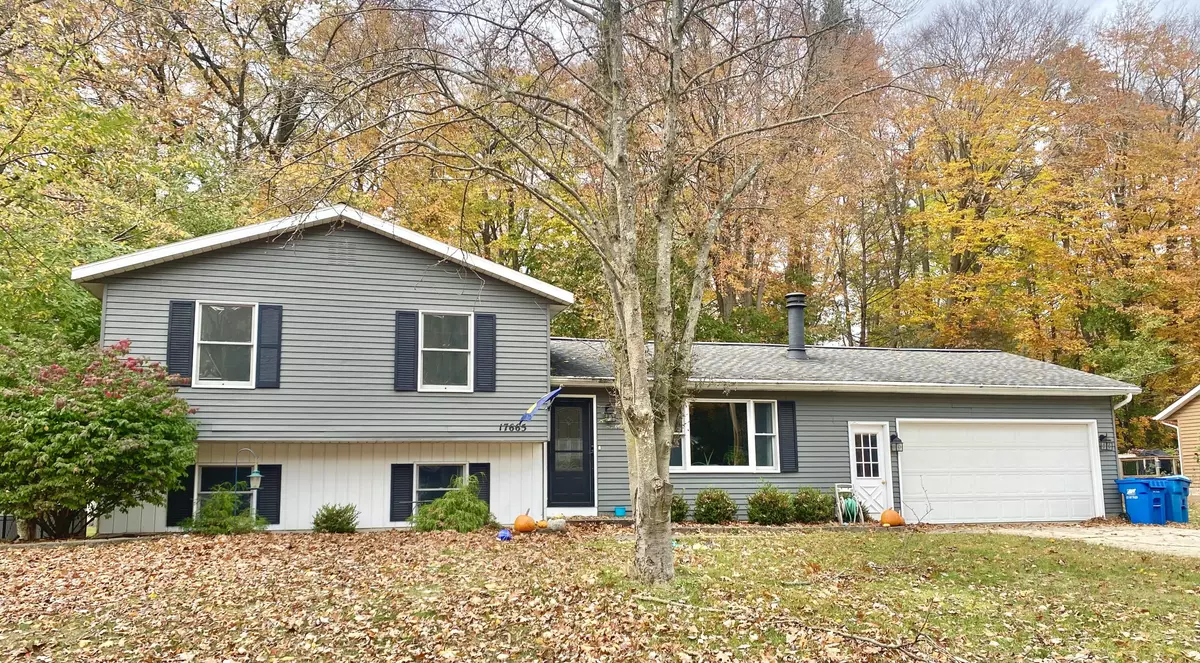$335,000
For more information regarding the value of a property, please contact us for a free consultation.
17665 Bayberry Drive Spring Lake, MI 49456
3 Beds
2 Baths
1,317 SqFt
Key Details
Property Type Single Family Home
Sub Type Single Family Residence
Listing Status Sold
Purchase Type For Sale
Square Footage 1,317 sqft
Price per Sqft $254
Municipality Spring Lake Twp
MLS Listing ID 24057472
Sold Date 01/03/25
Style Tri-Level
Bedrooms 3
Full Baths 2
Year Built 1980
Annual Tax Amount $4,110
Tax Year 2024
Lot Size 0.270 Acres
Acres 0.27
Lot Dimensions 103x117
Property Sub-Type Single Family Residence
Property Description
Welcome to the very desirable location of Bayberry Drive! This home is steps away from Smiths Bridge, the Spring Lake bike path, Sunnyside Park, Spring Lake with public access and more! In addition to a wonderful location this home offers many updates like new carpet, water heater, windows and an open layout and a wood burning fireplace.
Please call to schedule your showing to see this awesome home! Seller is a licensed real estate sales person in the state of MI. Buyers and buyers agents to verify all info.
Location
State MI
County Ottawa
Area North Ottawa County - N
Direction W. Spring Lake Rd. N to Bayberry Dr., N to home.
Rooms
Basement Full, Walk-Out Access
Interior
Interior Features Kitchen Island, Eat-in Kitchen, Pantry
Heating Forced Air
Cooling Central Air
Fireplaces Number 1
Fireplaces Type Wood Burning
Fireplace true
Appliance Dishwasher, Disposal, Double Oven, Dryer, Refrigerator, Washer
Laundry In Bathroom
Exterior
Parking Features Garage Door Opener, Attached
Garage Spaces 2.0
View Y/N No
Roof Type Composition
Porch Deck, Patio
Garage Yes
Building
Lot Description Wooded, Cul-De-Sac
Story 2
Sewer Public
Water Public
Architectural Style Tri-Level
Structure Type Aluminum Siding
New Construction No
Schools
School District Grand Haven
Others
Tax ID 700310374013
Acceptable Financing Cash, FHA, VA Loan, Conventional
Listing Terms Cash, FHA, VA Loan, Conventional
Read Less
Want to know what your home might be worth? Contact us for a FREE valuation!

Our team is ready to help you sell your home for the highest possible price ASAP
Bought with RE/MAX of Grand Rapids (Stndl)






