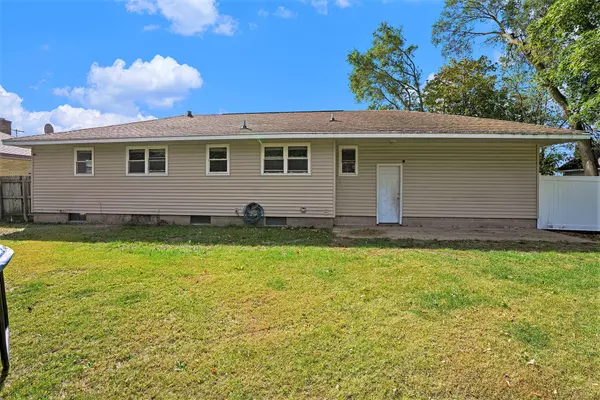$239,000
For more information regarding the value of a property, please contact us for a free consultation.
1698 Evanston Avenue Muskegon, MI 49442
3 Beds
2 Baths
1,120 SqFt
Key Details
Property Type Single Family Home
Sub Type Single Family Residence
Listing Status Sold
Purchase Type For Sale
Square Footage 1,120 sqft
Price per Sqft $223
Municipality Muskegon Twp
MLS Listing ID 24053193
Sold Date 12/03/24
Style Ranch
Bedrooms 3
Full Baths 1
Half Baths 1
Year Built 1963
Annual Tax Amount $3,683
Tax Year 2023
Lot Size 0.340 Acres
Acres 0.34
Lot Dimensions 71x130x45x101x139
Property Sub-Type Single Family Residence
Property Description
Completely remodeled ranch style home. Current owners have updated just about every inch of the interior of this home. The design is trendy & well maintained. Entering into the living room you are struck w/ luxury vinyl plank flooring that stretches throughout most of the main floor. This area flows into the dining room & kitchen that features new cabinets, butcher block counters, & high end appliances. Off of this area is a spacious mud room w/ access into the garage. On the other side of home there is a primary bedroom, 2 additional bedrooms, & a full bathroom that is absolutely stunning. In the basement there is a large room for storage, & a second living space on the other. The backyard is well maintained w/ irrigation, a cozy fire pit area, storage shed, & is fully fenced in.
Location
State MI
County Muskegon
Area Muskegon County - M
Direction Evanston Ave to home
Rooms
Other Rooms Shed(s)
Basement Full
Interior
Interior Features Ceiling Fan(s), Garage Door Opener, Humidifier
Heating Forced Air
Cooling Central Air
Fireplace false
Window Features Window Treatments
Appliance Dishwasher, Dryer, Microwave, Range, Refrigerator, Washer
Laundry Other
Exterior
Parking Features Attached
Garage Spaces 2.0
Utilities Available Natural Gas Connected
View Y/N No
Roof Type Composition
Street Surface Paved
Porch Patio
Garage Yes
Building
Lot Description Level
Story 1
Sewer Public
Water Public
Architectural Style Ranch
Structure Type Brick,Vinyl Siding
New Construction No
Schools
School District Orchard View
Others
Tax ID 10-885-000-0016-00
Acceptable Financing Cash, FHA, VA Loan, Conventional
Listing Terms Cash, FHA, VA Loan, Conventional
Read Less
Want to know what your home might be worth? Contact us for a FREE valuation!

Our team is ready to help you sell your home for the highest possible price ASAP
Bought with Coldwell Banker Woodland Schmidt






