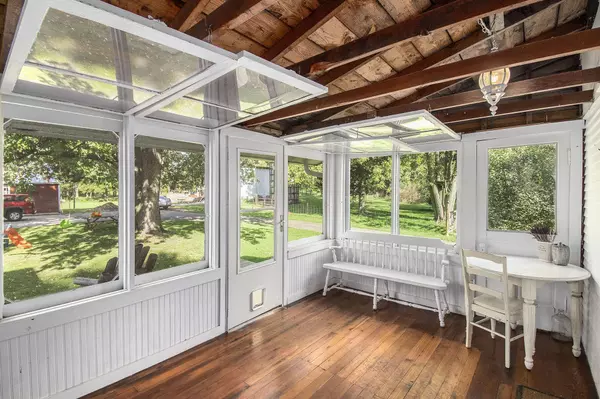$369,900
For more information regarding the value of a property, please contact us for a free consultation.
3986 Haynes Rd Road Stockbridge, MI 49285
4 Beds
2 Baths
1,774 SqFt
Key Details
Property Type Single Family Home
Sub Type Single Family Residence
Listing Status Sold
Purchase Type For Sale
Square Footage 1,774 sqft
Price per Sqft $208
Municipality Bunker Hill Twp
MLS Listing ID 24051752
Sold Date 11/15/24
Style Colonial
Bedrooms 4
Full Baths 2
Year Built 1900
Annual Tax Amount $3,495
Tax Year 2023
Lot Size 10.130 Acres
Acres 10.13
Lot Dimensions 10.130 AC
Property Sub-Type Single Family Residence
Property Description
Welcome to your dream retreat! This enchanting 10.13-acre hobby farm offers a perfect blend of rural tranquility and modern comforts. Nestled in the heart of beautiful Stockbridge Michigan, this property features a cozy 4-bedroom, 2-bathroom home with rustic charm and updated amenities.
Enjoy stunning views of mature trees and endless days of the sun beautifully rising and setting. This home is ideal for farming, gardening, or simply unwinding in nature. The property is equipped with a spacious barn, multiple out buildings, and several fenced areas for your animals to roam freely. A plethora of game abounds in this wildlife sanctuary, for the avid watcher or hunter.
Don't miss this unique opportunity to own a piece of Michigan's picturesque landscape! Schedule your showing today!
Location
State MI
County Ingham
Area Ingham County - 20
Direction North of East Fitchburg, South of Decamp. Located on Haynes Rd.
Rooms
Basement Michigan Basement
Interior
Interior Features Ceiling Fan(s)
Heating Forced Air, Wood
Cooling Central Air
Flooring Wood
Fireplaces Number 1
Fireplaces Type Living Room, Wood Burning
Fireplace true
Window Features Screens
Appliance Dishwasher, Dryer, Range, Refrigerator, Washer
Laundry Laundry Room, Upper Level
Exterior
Exterior Feature Other
Parking Features Detached
Garage Spaces 2.0
Utilities Available High-Speed Internet
Waterfront Description Stream/Creek
View Y/N No
Roof Type Metal
Street Surface Paved
Porch 3 Season Room, Deck, Porch(es)
Garage Yes
Building
Lot Description Wooded
Story 2
Sewer Septic Tank
Water Well
Architectural Style Colonial
Structure Type HardiPlank Type
New Construction No
Schools
School District Leslie
Others
Tax ID 33-15-15-22-200-009
Acceptable Financing Cash, FHA, VA Loan, Rural Development, MSHDA, Conventional
Listing Terms Cash, FHA, VA Loan, Rural Development, MSHDA, Conventional
Read Less
Want to know what your home might be worth? Contact us for a FREE valuation!

Our team is ready to help you sell your home for the highest possible price ASAP
Bought with eXp Realty, LLC






