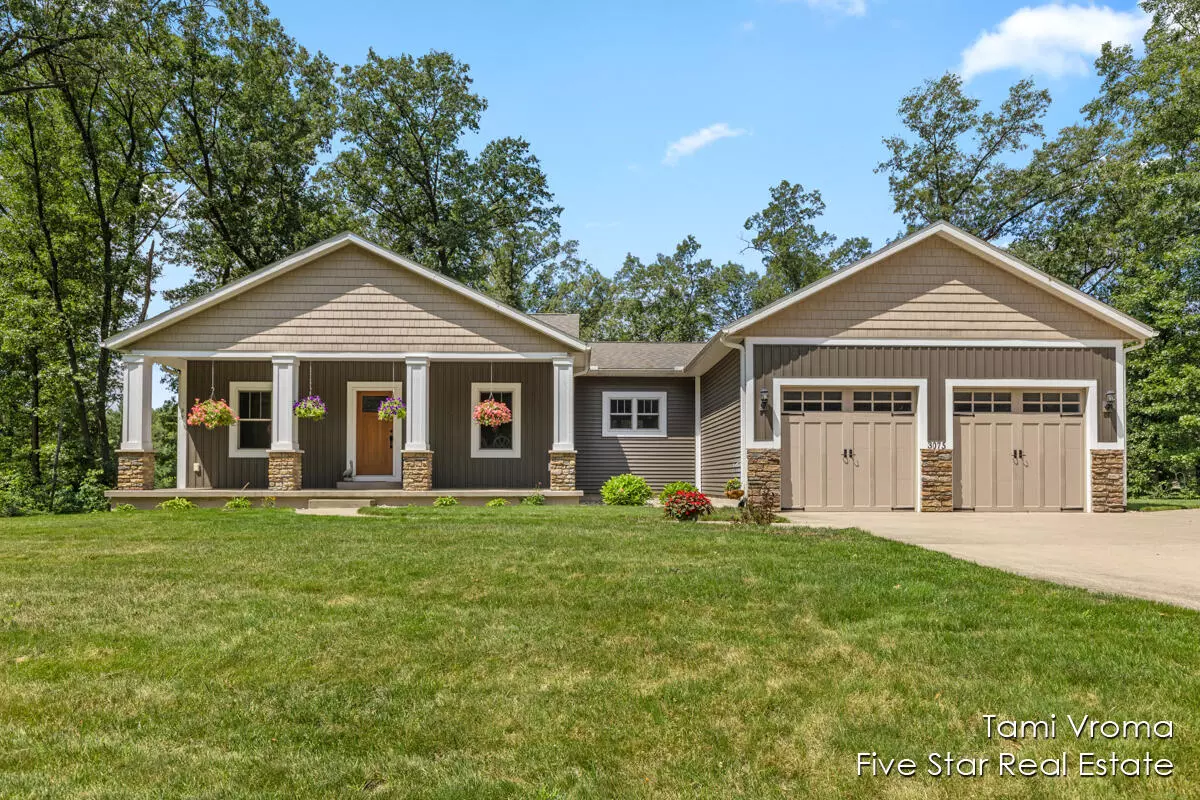$565,000
For more information regarding the value of a property, please contact us for a free consultation.
3075 S Hilton Park Road Fruitport, MI 49415
4 Beds
4 Baths
1,901 SqFt
Key Details
Property Type Single Family Home
Sub Type Single Family Residence
Listing Status Sold
Purchase Type For Sale
Square Footage 1,901 sqft
Price per Sqft $297
Municipality Sullivan Twp
Subdivision Mayberry Farms
MLS Listing ID 24037381
Sold Date 08/22/24
Style Ranch
Bedrooms 4
Full Baths 3
Half Baths 1
Year Built 2013
Tax Year 2023
Lot Size 2.500 Acres
Acres 2.5
Lot Dimensions 172 x 624
Property Sub-Type Single Family Residence
Property Description
With almost 3700, sqft, this ranch will immediately wow you with the open floor plan! 4 bed, 3.5 bath home just had a remodel to make it even more open. Kitchen/living room area has a lot of natural light, bar area, beautiful flooring, upscale cabinets and top it all off with a brand-new refrigerator. The private master suite bath has big walk-in closet, double sinks & a separate shower/stool areal. Rounding out the main are two nice sized bedrooms & full bath. The walkout level has a big family room, an entire gaming room with full kitchen, a bedroom and a full bath plus two big storage areas.
The oversized 3 stall garage is insulated and the back yard is fenced and has underground sprinkling. All this on 2.5 acres. 2 miles from Wolf Lake- 12 from Lake Mich. Buyer to verify all info.
Location
State MI
County Muskegon
Area Muskegon County - M
Direction From Maple Island, East on Heights Ravenna, N on S HIlton Park. **PLEASE DO NOT JUST STOP AT THIS HOUSE. Contact the listing agent or your agent.**
Rooms
Other Rooms Second Garage
Basement Walk-Out Access
Interior
Interior Features Kitchen Island, Eat-in Kitchen
Heating Forced Air
Cooling Central Air
Fireplace false
Appliance Bar Fridge, Dishwasher, Dryer, Microwave, Range, Refrigerator, Washer
Laundry Gas Dryer Hookup, Laundry Room, Main Level, Washer Hookup
Exterior
Parking Features Garage Door Opener, Attached
Garage Spaces 2.0
Fence Fenced Back
Utilities Available Natural Gas Connected
View Y/N No
Roof Type Composition
Porch Deck, Patio
Garage Yes
Building
Lot Description Wooded
Story 1
Sewer Septic Tank
Water Well
Architectural Style Ranch
Structure Type Stone,Vinyl Siding
New Construction No
Schools
School District Ravenna
Others
Tax ID 16-003-300-0001-25
Acceptable Financing Cash, FHA, VA Loan, Conventional
Listing Terms Cash, FHA, VA Loan, Conventional
Read Less
Want to know what your home might be worth? Contact us for a FREE valuation!

Our team is ready to help you sell your home for the highest possible price ASAP
Bought with RE/MAX Lakeshore






