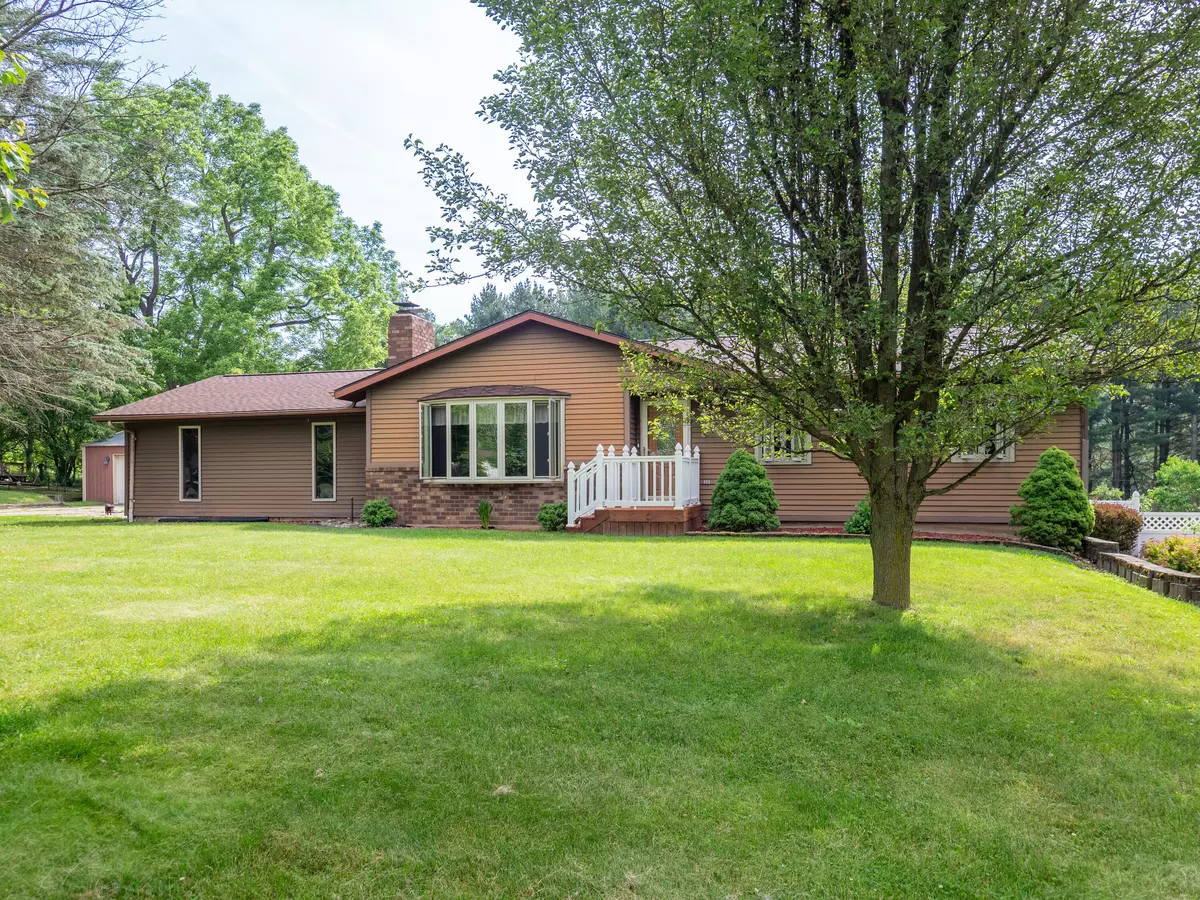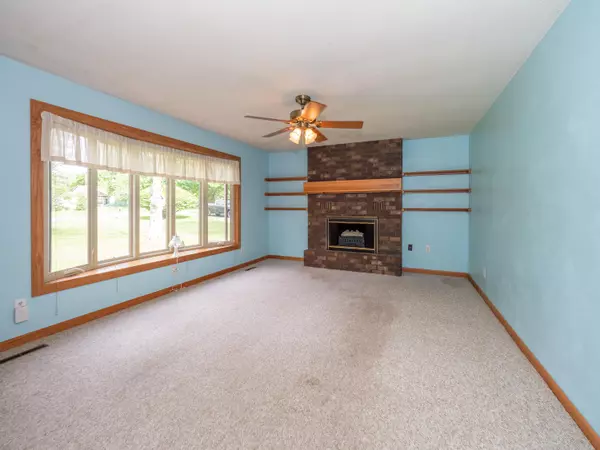$315,000
For more information regarding the value of a property, please contact us for a free consultation.
11841 S 34th Street Vicksburg, MI 49097
3 Beds
2 Baths
1,180 SqFt
Key Details
Property Type Single Family Home
Sub Type Single Family Residence
Listing Status Sold
Purchase Type For Sale
Square Footage 1,180 sqft
Price per Sqft $272
Municipality Brady Twp
MLS Listing ID 24029061
Sold Date 07/16/24
Style Ranch
Bedrooms 3
Full Baths 1
Half Baths 1
Year Built 1978
Annual Tax Amount $2,686
Tax Year 2023
Lot Size 2.240 Acres
Acres 2.24
Lot Dimensions Non-standard
Property Sub-Type Single Family Residence
Property Description
Check out this lovely ranch nestled in a beautiful country setting w/ 2.24 acres in Vicksburg. This home boasts many features for the whole family to enjoy! Walk in to a spacious living room with an elec. fireplace, and large bay window w/scenic views. A nicely sized kitchen that opens to a breakfast bar, and dining area with slider to the 10x20 back deck with views of the back yard, and swimming area. The main floor also features, 3 sizable bedrooms, a full bathroom, as well as main floor Laundry w/ a bonus 1/2 bath combo! The partially finished lower level has a walk-out slider to the swimming area, and includes a family room, a work room/den, and mechanical room. Don't forget the outside-featuring a large 24x30 pole barn, attached 2 car garage, and a gorgeous fenced in area with a sparkly blue 16x32 inground pool with vinyl liner for your spring/summer enjoyment! This one won't last long!
Location
State MI
County Kalamazoo
Area Greater Kalamazoo - K
Direction From I-94, Sprinkle Rd Exit Southbound to E S Ave, East to 34th St. South to Property on East side of the road.
Rooms
Other Rooms Pole Barn
Basement Full, Walk-Out Access
Interior
Heating Forced Air
Cooling Central Air
Fireplaces Number 1
Fireplaces Type Living Room, Other
Fireplace true
Window Features Screens,Replacement,Insulated Windows,Bay/Bow
Appliance Dishwasher, Microwave, Range, Refrigerator, Water Softener Owned
Laundry Electric Dryer Hookup, In Bathroom, Laundry Room, Main Level, Washer Hookup
Exterior
Garage Spaces 2.0
Fence Fenced Back
Pool In Ground
Utilities Available Phone Connected, High-Speed Internet
View Y/N No
Roof Type Shingle
Street Surface Paved
Porch Deck, Patio
Garage Yes
Building
Story 1
Sewer Septic Tank
Water Well
Architectural Style Ranch
Structure Type Aluminum Siding,Brick
New Construction No
Schools
School District Vicksburg
Others
Tax ID 15-01-300-009
Acceptable Financing Cash, FHA, Conventional
Listing Terms Cash, FHA, Conventional
Read Less
Want to know what your home might be worth? Contact us for a FREE valuation!

Our team is ready to help you sell your home for the highest possible price ASAP
Bought with Evenboer Walton, REALTORS






