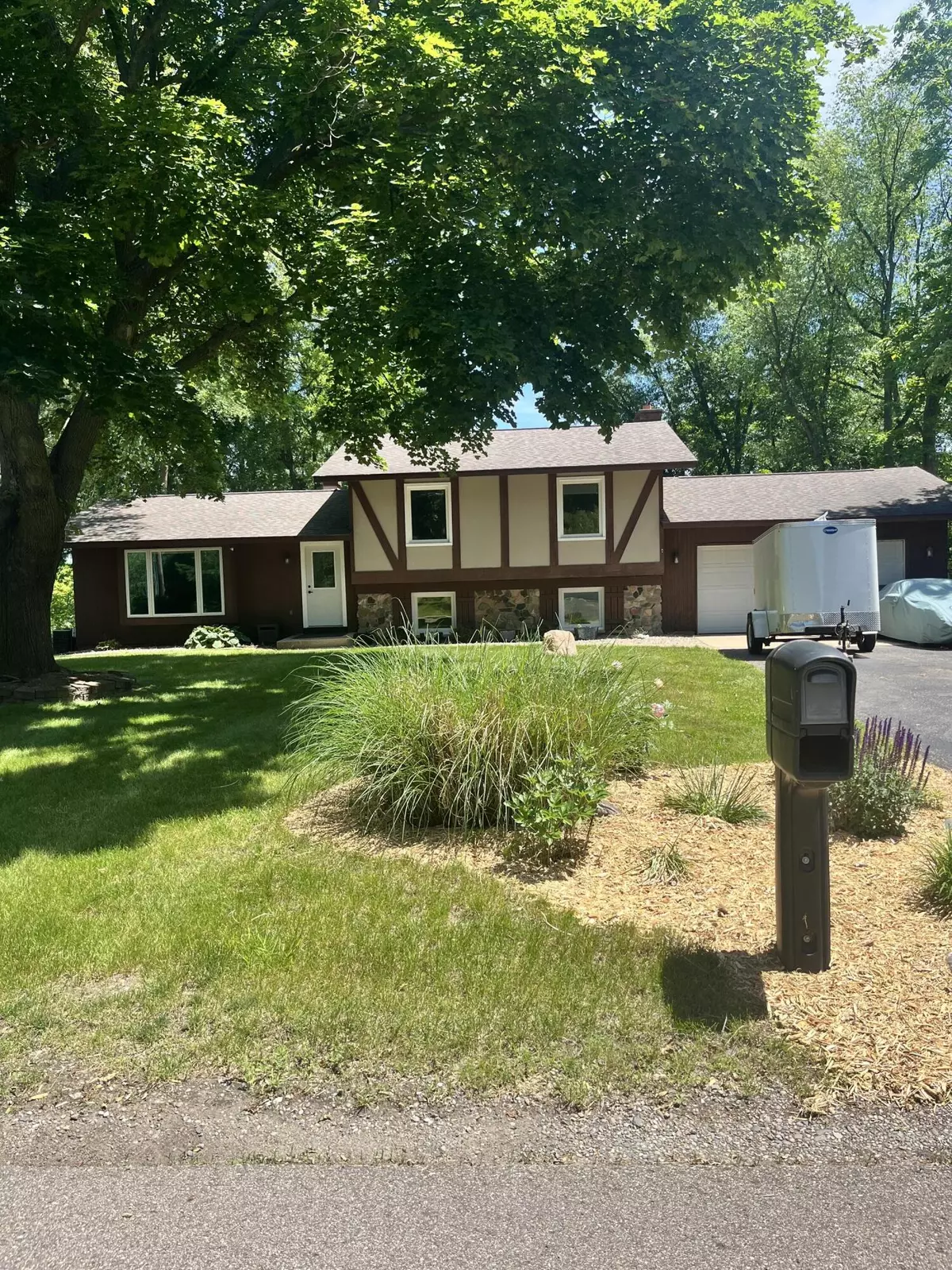$395,000
For more information regarding the value of a property, please contact us for a free consultation.
8226 Lake Vista Drive Richland, MI 49083
5 Beds
2 Baths
1,248 SqFt
Key Details
Property Type Single Family Home
Sub Type Single Family Residence
Listing Status Sold
Purchase Type For Sale
Square Footage 1,248 sqft
Price per Sqft $314
Municipality Ross Twp
MLS Listing ID 24027411
Sold Date 07/12/24
Style Tri-Level
Bedrooms 5
Full Baths 2
Year Built 1968
Annual Tax Amount $4,334
Tax Year 2023
Lot Size 0.510 Acres
Acres 0.51
Lot Dimensions 100x221x100x217
Property Sub-Type Single Family Residence
Property Description
Gull Lake views and ACCESS! When opportunities knock do not wait! With summer right around the corner take advantage of the blue sky from the boat. This Tri-level home offers approx. 440 ft of private shared lake frontage with a dock, in a park like setting just a stone's throw away from your yard. House features 4-5 bedrooms, 2 full baths and home is located on a quiet cul-de-sac with very little traffic. Walk right out the lower level onto your huge deck that over looks beautiful Gull Lake. The extra-large lot in back could boast an extra garage to store your boat and lake toys through the colder months and is a great sledding hill for winter fun. This home has an updated kitchen with all new appliances, new flooring, and fresh paint throughout. Showings to start 6/1/2024 at noon.
Location
State MI
County Kalamazoo
Area Greater Kalamazoo - K
Direction M-89 and 34th St, drive N on 34th toward E on D Ave 2 miles then N 37th then E on Lake Vista.
Rooms
Basement Partial, Walk-Out Access
Interior
Interior Features Ceiling Fan(s), Garage Door Opener, Humidifier
Heating Forced Air
Cooling Central Air
Flooring Carpet, Ceramic Tile, Tile, Vinyl
Fireplaces Number 1
Fireplaces Type Family Room, Wood Burning
Fireplace true
Window Features Screens,Replacement
Appliance Dishwasher, Disposal, Dryer, Microwave, Oven, Range, Refrigerator, Washer
Laundry Lower Level
Exterior
Parking Features Attached
Garage Spaces 2.0
Waterfront Description Lake
View Y/N No
Roof Type Composition
Street Surface Paved
Porch Deck, Patio
Garage Yes
Building
Lot Description Cul-De-Sac
Story 3
Sewer Public
Water Well
Architectural Style Tri-Level
Structure Type Stone,Wood Siding
New Construction No
Schools
School District Gull Lake
Others
Tax ID 04-18-410-212
Acceptable Financing Cash, FHA, VA Loan, Conventional
Listing Terms Cash, FHA, VA Loan, Conventional
Read Less
Want to know what your home might be worth? Contact us for a FREE valuation!

Our team is ready to help you sell your home for the highest possible price ASAP
Bought with Jaqua, REALTORS






