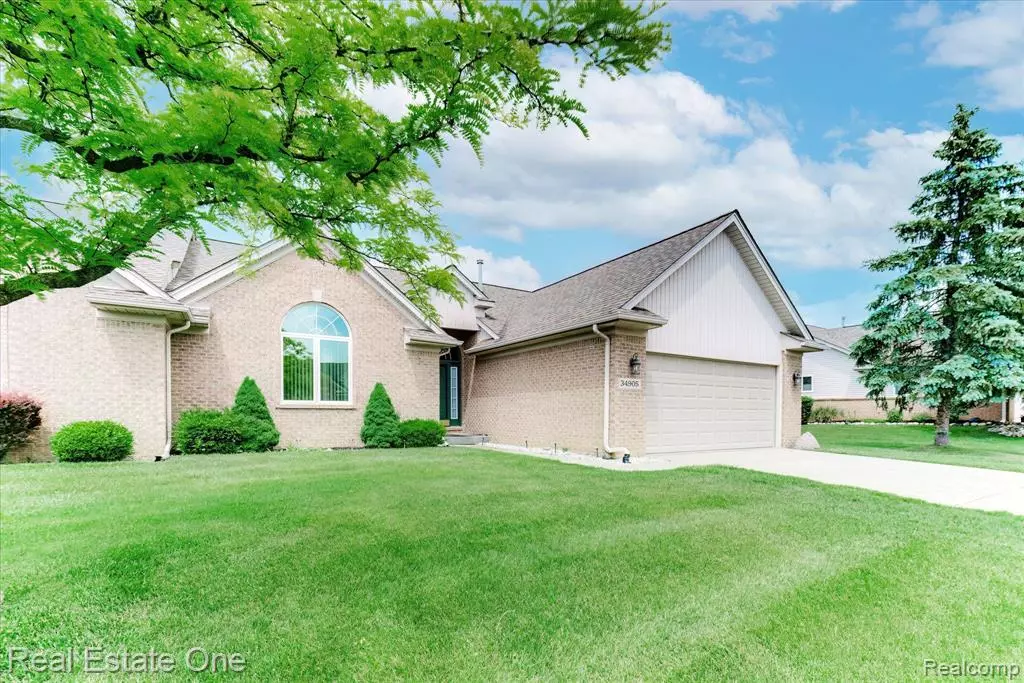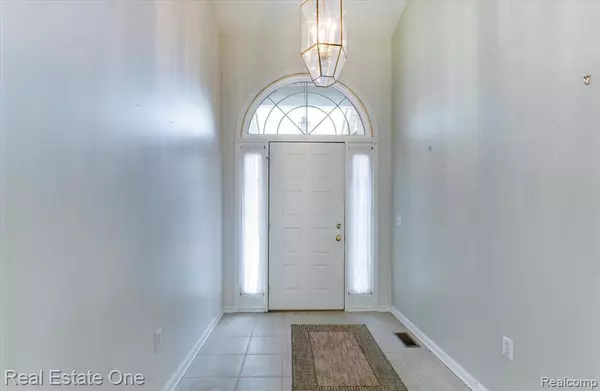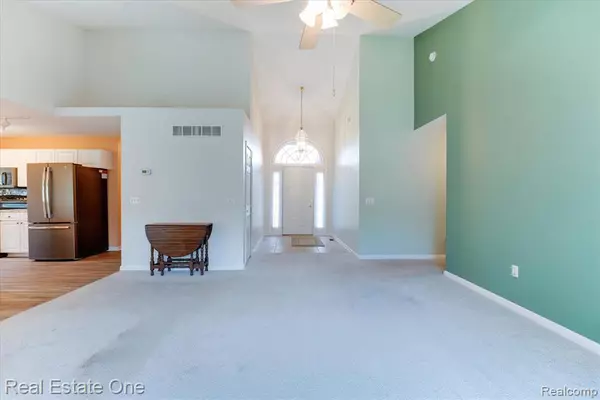$269,000
For more information regarding the value of a property, please contact us for a free consultation.
34905 SWAN CREEK Boulevard Richmond, MI 48062
2 Beds
4 Baths
1,451 SqFt
Key Details
Property Type Condo
Sub Type Condominium
Listing Status Sold
Purchase Type For Sale
Square Footage 1,451 sqft
Price per Sqft $181
MLS Listing ID 20240037039
Sold Date 07/08/24
Bedrooms 2
Full Baths 3
Half Baths 1
HOA Fees $200/mo
HOA Y/N true
Year Built 1999
Annual Tax Amount $2,917
Property Sub-Type Condominium
Source Realcomp
Property Description
Welcome to this spacious 2-bedroom ranch-style condominium in a country setting near downtown Richmond, Michigan. This delightful home offers a perfect blend of comfort and convenience, featuring an open floor plan designed for modern living.Step inside to find a bright and airy living area with large windows that flood the space with natural light. The large living room is perfect for relaxing evenings or entertaining guests. Adjacent is the well-appointed kitchen, boasting ample cabinetry, appliances, and a convenient breakfast bar---ideal for casual dining or morning coffee. The doorwall off the dining room opens to a patio that is a great space for grilling and outdoor entertaining.The Primary Bedroom has a generous walk-in closet and an en-suite bathroom, providing privacy and comfort.The second bedroom is equally inviting, perfect as a guest room, home office or hobby room. A second full bathroom with jacuzzi-style tub offers convenience for residents and visitors.A third full bath is located in the finished lower level. Also in the lower level is a large finished recreation area and a private room with closet space, perfect for home office or ??The attached 2.5 car garage includes an additional KitchenAid refrigerator and storage shelving.All measurements and other information should be verified by the buyer or their agent.
Location
State MI
County Macomb
Area Macomb County - 50
Direction M-19 ( Main St) 1/2 mile North of 32 Mile Rd, West on Swan Creek Blvd
Interior
Interior Features Basement Finished
Heating Forced Air
Laundry Main Level
Exterior
Exterior Feature Porch(es)
Parking Features Attached
Garage Spaces 2.0
View Y/N No
Roof Type Asphalt
Garage Yes
Building
Story 1
Sewer Public
Water Public
Structure Type Brick
Schools
School District Richmond
Others
HOA Fee Include Lawn/Yard Care,Snow Removal,Trash
Tax ID 0335205006
Acceptable Financing Cash, Conventional, VA Loan
Listing Terms Cash, Conventional, VA Loan
Read Less
Want to know what your home might be worth? Contact us for a FREE valuation!

Our team is ready to help you sell your home for the highest possible price ASAP






