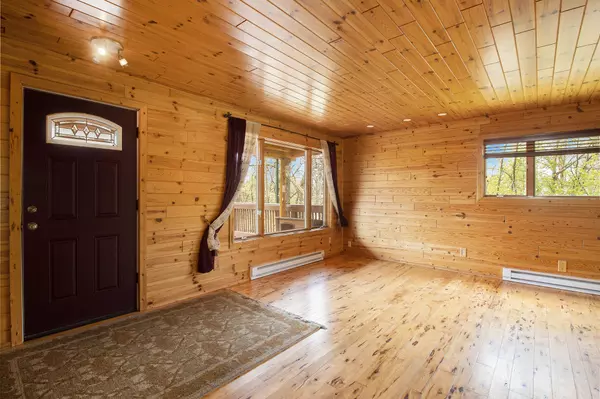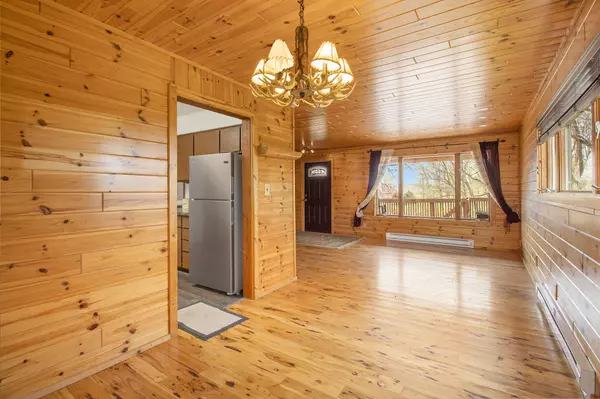$329,900
For more information regarding the value of a property, please contact us for a free consultation.
12573 Grosshans Road Stockbridge, MI 49285
2 Beds
2 Baths
1,134 SqFt
Key Details
Property Type Single Family Home
Sub Type Single Family Residence
Listing Status Sold
Purchase Type For Sale
Square Footage 1,134 sqft
Price per Sqft $299
Municipality Waterloo Twp
MLS Listing ID 24020777
Sold Date 06/11/24
Style Ranch
Bedrooms 2
Full Baths 1
Half Baths 1
Year Built 1970
Annual Tax Amount $2,119
Tax Year 2023
Lot Size 10.100 Acres
Acres 10.1
Lot Dimensions 69X732XIRREG
Property Sub-Type Single Family Residence
Property Description
Multiple Offers Received- Highest and Best Due May 6th by 5:00pm. Feeling like you want to live the 'Up North' life without the drive??? Come see this 10 acre Oasis and you will instantly know what we are talking about!!! A Log Raised Ranch in style, with a finished lower level and egress to an attached, ext. 2 Car Garage. Knotty pine interior to make you feel right at home with over 1600sqft. of living space including 2 Bedrooms, 1.5 Baths and an open Living Room/Eating Area, Kitchen and 1st Floor Laundry. The Front and Back Decks will surely entertain your guests, marshmallows and bon fire pit included!!! Beautiful walking paths, mature woods, wildlife galore and don't forget to bring your fishing poles, your private pond awaits YOU!!
Location
State MI
County Jackson
Area Jackson County - Jx
Direction Territorial Rd. to Grosshans Rd.
Rooms
Other Rooms Barn(s)
Basement Daylight, Full, Walk-Out Access
Interior
Interior Features Ceiling Fan(s), Garage Door Opener
Heating Baseboard, Wall Furnace, Wood
Flooring Vinyl, Wood
Fireplaces Number 1
Fireplaces Type Gas/Wood Stove, Family Room, Wood Burning
Fireplace true
Window Features Window Treatments
Appliance Dishwasher, Disposal, Dryer, Refrigerator, Washer, Water Softener Owned
Laundry Laundry Room, Main Level
Exterior
Parking Features Attached
Garage Spaces 2.0
Waterfront Description Pond
View Y/N No
Roof Type Shingle
Street Surface Paved
Porch Deck
Garage Yes
Building
Lot Description Recreational, Wooded
Story 1
Sewer Septic Tank
Water Well
Architectural Style Ranch
Structure Type Log
New Construction No
Schools
School District Stockbridge
Others
Tax ID 000-05-02-102-001-00
Acceptable Financing Cash, FHA, VA Loan, Conventional
Listing Terms Cash, FHA, VA Loan, Conventional
Read Less
Want to know what your home might be worth? Contact us for a FREE valuation!

Our team is ready to help you sell your home for the highest possible price ASAP
Bought with Community Choice Realty Associates






