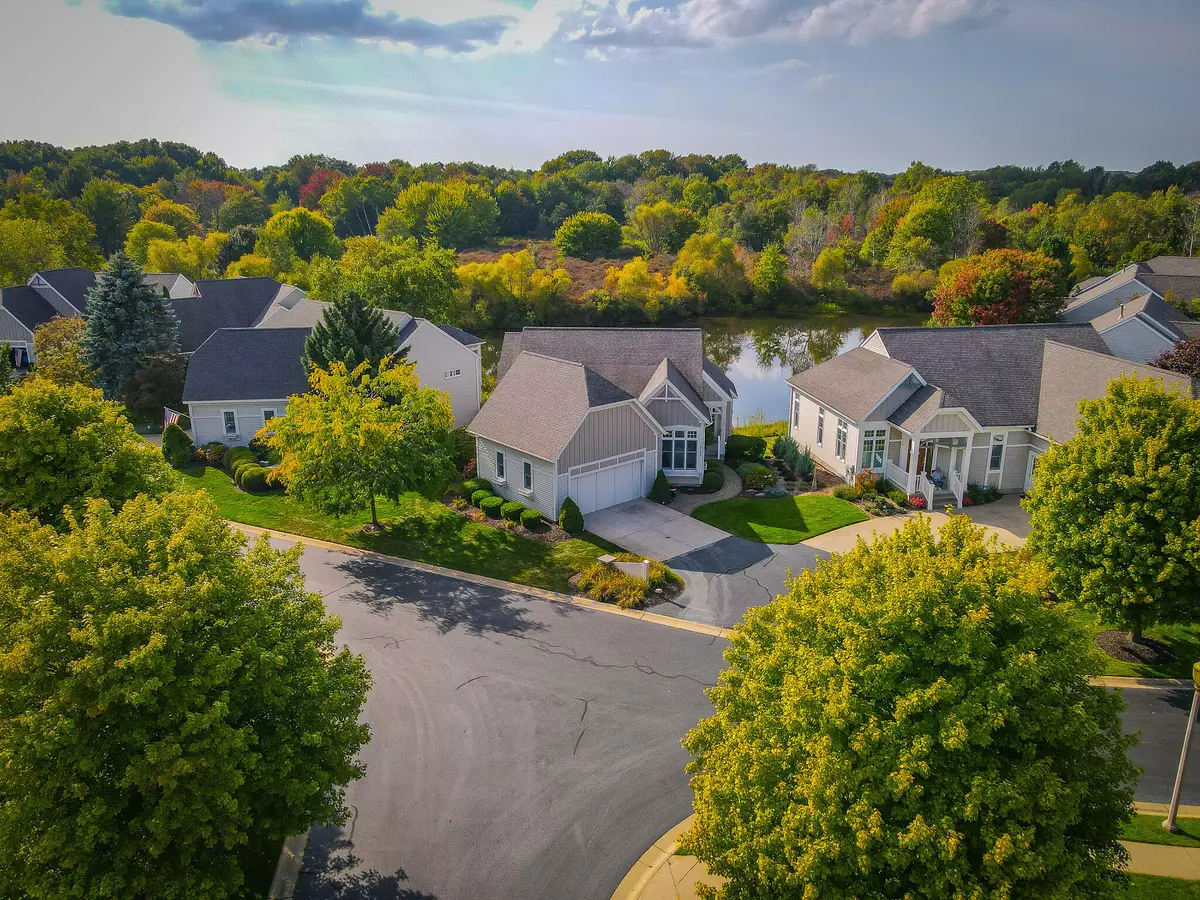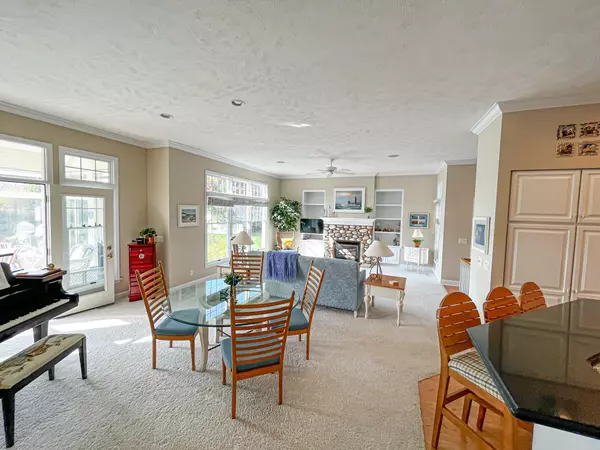$529,000
For more information regarding the value of a property, please contact us for a free consultation.
18163 Lost Creek Lane Spring Lake, MI 49456
2 Beds
3 Baths
1,606 SqFt
Key Details
Property Type Condo
Sub Type Condominium
Listing Status Sold
Purchase Type For Sale
Square Footage 1,606 sqft
Price per Sqft $325
Municipality Spring Lake Twp
MLS Listing ID 23135670
Sold Date 06/07/24
Style Ranch
Bedrooms 2
Full Baths 2
Half Baths 1
HOA Fees $206
HOA Y/N true
Year Built 2000
Annual Tax Amount $4,400
Tax Year 2022
Lot Size 5,227 Sqft
Acres 0.12
Lot Dimensions 81 ft. frontage x 85ft. depth
Property Sub-Type Condominium
Property Description
First time on the market as this detached condo in Wildwood Springs affords 2400 sq. ft of living space with beautiful water and preserve views. Featuring 2 bedrooms, 2 ½ baths open floor plan with rear transom windows providing natural light in the dining and living room complemented with a natural gas stone fireplace. The first-floor master bath includes a jetted soaking tub for your enjoyment as well a three-season room overlooking extensive water views. The walk out lower offers another bedroom, full bath, recreation room and large storage area. The Association features a Clubhouse, pool, library, exercise and meeting/dining room for those fun-social gatherings. Call today!
Location
State MI
County Ottawa
Area North Ottawa County - N
Direction Old 31 to Wildwood Springs Rd. Right on Lost Creek Lane To property Address
Body of Water Private Pond
Rooms
Basement Walk-Out Access
Interior
Interior Features Ceiling Fan(s), Humidifier, Whirlpool Tub
Heating Forced Air
Cooling SEER 13 or Greater, Central Air
Fireplaces Number 1
Fireplaces Type Living Room
Fireplace true
Window Features Screens,Insulated Windows
Appliance Washer, Refrigerator, Microwave, Dryer, Disposal, Dishwasher, Bar Fridge
Laundry Upper Level
Exterior
Exterior Feature 3 Season Room
Parking Features Attached
Garage Spaces 2.0
Utilities Available Natural Gas Available, Natural Gas Connected, Public Water, Public Sewer
Amenities Available Cable TV, Clubhouse, Library, Pool
Waterfront Description Pond
View Y/N No
Garage Yes
Building
Lot Description Site Condo
Story 2
Sewer Public Sewer
Water Public
Architectural Style Ranch
Structure Type Vinyl Siding
New Construction No
Schools
School District Grand Haven
Others
Tax ID 70-03-08-284-007
Acceptable Financing Cash, VA Loan, Conventional
Listing Terms Cash, VA Loan, Conventional
Read Less
Want to know what your home might be worth? Contact us for a FREE valuation!

Our team is ready to help you sell your home for the highest possible price ASAP






