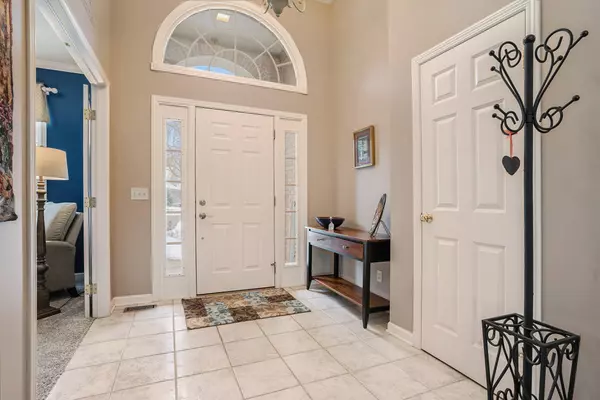$670,000
For more information regarding the value of a property, please contact us for a free consultation.
18077 Wildwood Springs Parkway Spring Lake, MI 49456
5 Beds
4 Baths
2,270 SqFt
Key Details
Property Type Single Family Home
Sub Type Single Family Residence
Listing Status Sold
Purchase Type For Sale
Square Footage 2,270 sqft
Price per Sqft $286
Municipality Spring Lake Twp
MLS Listing ID 24005214
Sold Date 04/19/24
Style Traditional
Bedrooms 5
Full Baths 3
Half Baths 1
HOA Fees $48/ann
HOA Y/N true
Year Built 1999
Annual Tax Amount $6,144
Tax Year 2022
Lot Size 0.580 Acres
Acres 0.58
Lot Dimensions 89 x 191 x 158 x 252
Property Sub-Type Single Family Residence
Property Description
Welcome home! This home has been meticulously maintained, updated with new paint, floorcoverings and countertops by the original owners and is ready for you. The main level features an open floorplan with a large kitchen flowing into the dining area and on into the spacious great room, both with walls of windows overlooking the beautiful backyard. The cathedral ceilings run through the great room, kitchen and dining. A flex room can be used as needed, dining room, den or sitting room. The primary bedroom is a private retreat with large windows overlooking the backyard and a full luxurious bath and walk in closet. The second main level bedroom is adjacent to a full bath. A half bath, laundry and walk in closet is located in the family entrance. The lower level has a nice family room with a kitchenette and walks out to a nice patio accessing the backyard. Three large bedrooms, a full bath as well as a large unfinished storage area round out the lower level. Outdoor living is easy with a nice screened porch and deck with access to the back yard. The neighborhood stands out as one of the finest in the area with sidewalks, common areas and a neighborhood clubhouse with a pool, jacuzzi, exercise room as well as a kitchen and event center that residents can rent for special events. Come take a look. If you are looking for main level living in a great community, close to Lake Michigan beaches and multiple parks, take a look before this one is gone. The lower level has a nice family room with a kitchenette and walks out to a nice patio accessing the backyard. Three large bedrooms, a full bath as well as a large unfinished storage area round out the lower level. Outdoor living is easy with a nice screened porch and deck with access to the back yard. The neighborhood stands out as one of the finest in the area with sidewalks, common areas and a neighborhood clubhouse with a pool, jacuzzi, exercise room as well as a kitchen and event center that residents can rent for special events. Come take a look. If you are looking for main level living in a great community, close to Lake Michigan beaches and multiple parks, take a look before this one is gone.
Location
State MI
County Ottawa
Area North Ottawa County - N
Direction US-31 to Van Wagoner W to 174th, N to Wildwood Springs Parkway, W to home.
Rooms
Basement Walk-Out Access
Interior
Interior Features Ceiling Fan(s), Garage Door Opener, Hot Tub Spa, Whirlpool Tub, Kitchen Island, Eat-in Kitchen, Pantry
Heating Forced Air
Cooling Central Air
Flooring Ceramic Tile, Laminate
Fireplaces Number 1
Fireplaces Type Living Room
Fireplace true
Window Features Low-Emissivity Windows
Appliance Dishwasher, Disposal, Microwave, Range, Refrigerator
Laundry Other
Exterior
Exterior Feature Scrn Porch
Parking Features Attached
Garage Spaces 3.0
Utilities Available Phone Connected, Natural Gas Connected, Cable Connected
Amenities Available Clubhouse, Fitness Center, Pool, Spa/Hot Tub
View Y/N No
Roof Type Composition
Street Surface Paved
Handicap Access 36 Inch Entrance Door, 36' or + Hallway, 42 in or + Hallway
Porch Deck
Garage Yes
Building
Lot Description Sidewalk, Rolling Hills
Story 1
Sewer Public
Water Public
Architectural Style Traditional
Structure Type Brick,Vinyl Siding,Wood Siding
New Construction No
Schools
School District Grand Haven
Others
Tax ID 70-03-08-225-002
Acceptable Financing Cash, Conventional
Listing Terms Cash, Conventional
Read Less
Want to know what your home might be worth? Contact us for a FREE valuation!

Our team is ready to help you sell your home for the highest possible price ASAP
Bought with BlueWest Properties, LLC






