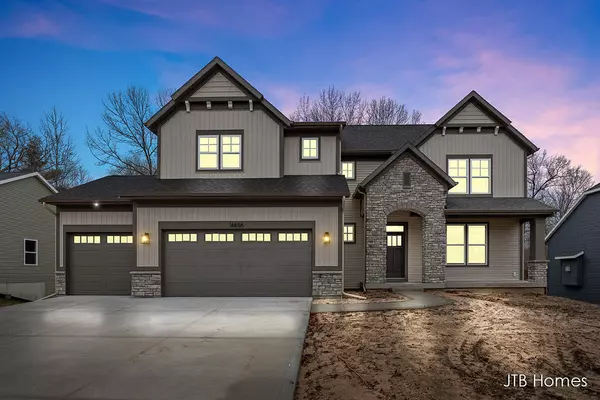$649,900
For more information regarding the value of a property, please contact us for a free consultation.
16656 Spring Tree Drive #19 Spring Lake, MI 49456
4 Beds
3 Baths
2,576 SqFt
Key Details
Property Type Single Family Home
Sub Type Single Family Residence
Listing Status Sold
Purchase Type For Sale
Square Footage 2,576 sqft
Price per Sqft $250
Municipality Spring Lake Twp
Subdivision Spring Ridge Jtb Homes
MLS Listing ID 23032613
Sold Date 02/21/24
Style Traditional
Bedrooms 4
Full Baths 2
Half Baths 1
HOA Fees $50/ann
HOA Y/N true
Year Built 2024
Tax Year 2022
Lot Size 0.310 Acres
Acres 0.31
Lot Dimensions 92x150x92x150
Property Sub-Type Single Family Residence
Property Description
JTB Homes presents the popular ''Bay Harbor'' plan in the highly desirable Spring Ridge neighborhood in the Spring Lake School District. Almost 2600 square feet finished above grade in this stately two-story home. Open concept kitchen with oversized quartz island looks out over the Eating Area and Living Room with 9' ceilings and luxurious fireplace. Large deck off dining area. Many extra trim details throughout the main floor. A home office/flex room compliments this plan as well as a roomy mudroom with lockers off the 3 car garage. Dual staircases take you upstairs to 4 bedrooms, including a large primary suite with ceramic tile shower and walk-in closet. Upstairs laundry makes it very convenient. Unfinished walkout basement.
Location
State MI
County Ottawa
Area North Ottawa County - N
Direction US 31 North to Van Wagoner Rd; East to neighborhood.
Rooms
Basement Full, Walk-Out Access
Interior
Interior Features Ceiling Fan(s), Garage Door Opener, Humidifier, Kitchen Island, Eat-in Kitchen, Pantry
Heating Forced Air
Cooling Central Air, SEER 13 or Greater
Flooring Laminate
Fireplaces Number 1
Fireplaces Type Family Room, Gas Log
Fireplace true
Window Features Low-Emissivity Windows,Screens,Insulated Windows,Garden Window(s)
Appliance Dishwasher, Disposal, Microwave, Range, Refrigerator
Laundry Gas Dryer Hookup, Laundry Room
Exterior
Parking Features Attached
Garage Spaces 3.0
Utilities Available Natural Gas Connected, High-Speed Internet
Amenities Available Other
View Y/N No
Roof Type Asphalt,Composition,Fiberglass
Street Surface Paved
Porch Deck, Patio
Garage Yes
Building
Lot Description Sidewalk, Wooded
Story 2
Sewer Public
Water Public
Architectural Style Traditional
Structure Type Stone,Vinyl Siding
New Construction Yes
Schools
School District Spring Lake
Others
HOA Fee Include Other
Tax ID 700310306022
Acceptable Financing Cash, Conventional
Listing Terms Cash, Conventional
Read Less
Want to know what your home might be worth? Contact us for a FREE valuation!

Our team is ready to help you sell your home for the highest possible price ASAP
Bought with Schermer Realty LLC






