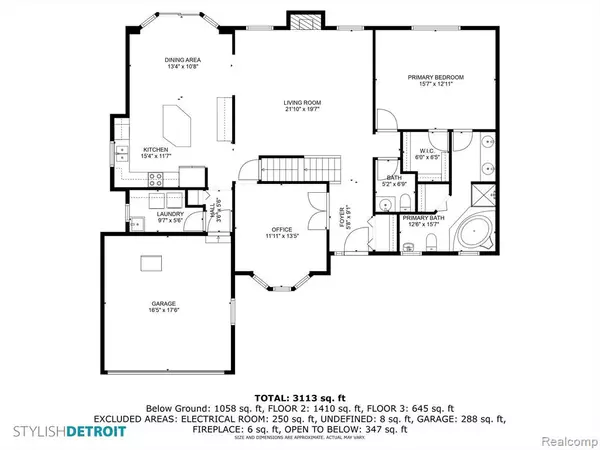$430,000
For more information regarding the value of a property, please contact us for a free consultation.
27853 ASHLAND Avenue Harrison Township, MI
4 Beds
4 Baths
2,203 SqFt
Key Details
Property Type Single Family Home
Sub Type Single Family Residence
Listing Status Sold
Purchase Type For Sale
Square Footage 2,203 sqft
Price per Sqft $195
Municipality Harrison Twp
Subdivision Harrison Twp
MLS Listing ID 20230103608
Sold Date 01/30/24
Bedrooms 4
Full Baths 3
Half Baths 1
Year Built 1996
Annual Tax Amount $5,405
Lot Size 9,147 Sqft
Acres 0.21
Lot Dimensions 70.00 x 135.00
Property Sub-Type Single Family Residence
Source Realcomp
Property Description
Beautiful colonial home located within the highly desirable North Pointe Parkway subdivision of Harrison Township. The first floor features a great room with vaulted ceilings, floor to ceiling windows, and a beautiful gas fireplace. The newer kitchen features plenty of cabinet space, granite counters, stainless appliances, a large island and dining space, and door wall which goes out to the perfect deck space. Also, on the first floor you'll find the primary bedroom with gorgeous en suite and walk in closet, and additional bathroom, and spacious office. The second-floor features two additional bedrooms, a full bath, and a large loft area which has the potential for a multitude of different uses. The fully finished basement really sets itself apart and has a large rec room, 4th bedroom, and full bath. New high efficiency furnace and central air recently installed. Central Vac, sprinkler system, smart thermostat, and many additional updates. The backyard features a new privacy fence on all sides and great deck for entertaining or relaxing. Hard to find such a complete home in this price range and located so close to Lake St Clair, marinas, and metro park.
Location
State MI
County Macomb
Area Macomb County - 50
Direction Just east of North Pointe Parkway, on Ashland
Interior
Interior Features Basement Finished
Heating Forced Air
Fireplaces Type Gas Log
Fireplace true
Laundry Main Level
Exterior
Parking Features Attached, Garage Door Opener
Garage Spaces 2.0
View Y/N No
Roof Type Asphalt
Garage Yes
Building
Story 2
Sewer Public
Water Public
Structure Type Brick,Wood Siding
Others
Tax ID 1220105018
Acceptable Financing Cash, Conventional
Listing Terms Cash, Conventional
Read Less
Want to know what your home might be worth? Contact us for a FREE valuation!

Our team is ready to help you sell your home for the highest possible price ASAP






