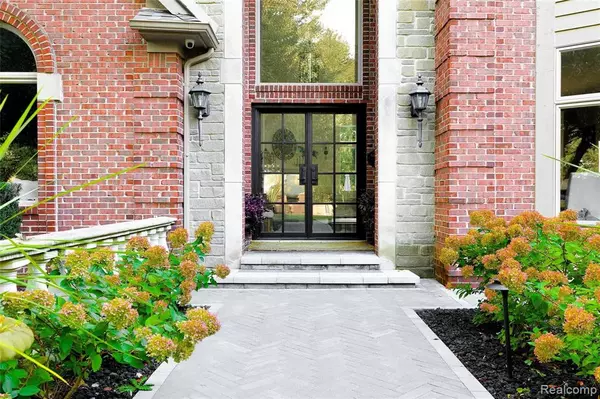$950,000
For more information regarding the value of a property, please contact us for a free consultation.
63113 Indian Hills Drive Washington, MI 48095
4 Beds
5 Baths
3,722 SqFt
Key Details
Property Type Single Family Home
Sub Type Single Family Residence
Listing Status Sold
Purchase Type For Sale
Square Footage 3,722 sqft
Price per Sqft $252
Municipality Washington Twp
Subdivision Washington Twp
MLS Listing ID 2210085116
Sold Date 11/19/21
Bedrooms 4
Full Baths 3
Half Baths 2
HOA Fees $133/ann
HOA Y/N true
Year Built 1995
Annual Tax Amount $9,574
Lot Size 0.920 Acres
Acres 0.92
Lot Dimensions 125.00X321.30
Property Sub-Type Single Family Residence
Source Realcomp
Property Description
You have to see this, better than new, split level STUNNER! Nestled on an acre lot, set back from the street, take notice of the meticulous landscape, drive and walkway leading up to the custom iron doors (20). Don't worry, if you come at night, the custom exterior lighting will lead the way. Walk inside to the 2-story foyer and great room. Admire the custom millwork, light fixtures (18), and the natural light pouring through the west facing windows. Working from home? No problem, there are 2 home offices! Granite throughout, the bathroom counters were just installed! The bedrooms have area for all activities and if you need more space, head to the finished basement, complete with half bath, kitchenette and 2nd laundry room (19). The REAL show stopper though, close your eyes and walk out the back door. OPEN! A brand new, fiberglass, heated pool!!!! Complete with extended patio, fireplace, custom lighting, fountains, the works! This house is EVERYTHING and needs NOTHING, don't miss it!
Location
State MI
County Macomb
Area Macomb County - 50
Direction Head west on 29 Mile Rd from Campground, turn right on Indian Hills Dr, home is 2nd on the left
Interior
Interior Features Basement Finished, Hot Tub Spa, Humidifier, Security System, Wet Bar
Heating Forced Air
Cooling Central Air
Fireplaces Type Family Room, Gas Log
Fireplace true
Appliance Range, Oven, Microwave, Freezer, Disposal, Built-In Gas Oven
Laundry Main Level
Exterior
Exterior Feature Patio, Porch(es)
Parking Features Attached, Garage Door Opener
Garage Spaces 3.5
Pool Outdoor/Inground
View Y/N No
Roof Type Asphalt
Garage Yes
Building
Story 2
Sewer Septic Tank
Water Public
Structure Type Brick,Wood Siding
Schools
School District Romeo
Others
HOA Fee Include Lawn/Yard Care,Snow Removal
Tax ID 0416476002
Acceptable Financing Cash, Conventional, VA Loan
Listing Terms Cash, Conventional, VA Loan
Read Less
Want to know what your home might be worth? Contact us for a FREE valuation!

Our team is ready to help you sell your home for the highest possible price ASAP






