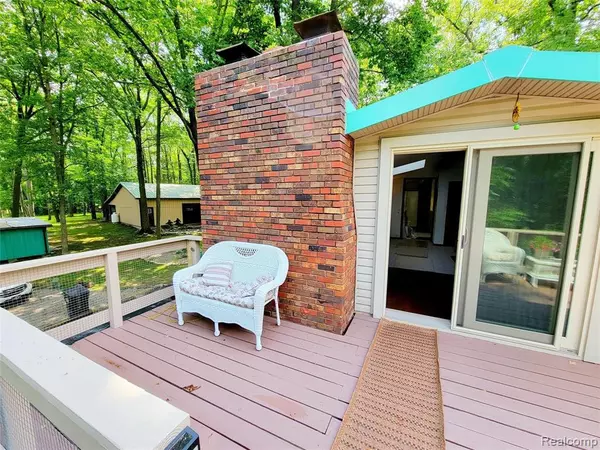$329,900
For more information regarding the value of a property, please contact us for a free consultation.
7670 M-52 Highway Manchester, MI 48158
1 Bed
1 Bath
1,144 SqFt
Key Details
Property Type Single Family Home
Sub Type Single Family Residence
Listing Status Sold
Purchase Type For Sale
Square Footage 1,144 sqft
Price per Sqft $275
Municipality Sharon Twp
Subdivision Sharon Twp
MLS Listing ID 2210057143
Sold Date 09/15/21
Bedrooms 1
Full Baths 1
Year Built 1988
Annual Tax Amount $2,025
Lot Size 6.240 Acres
Acres 6.24
Lot Dimensions 200X1358
Property Sub-Type Single Family Residence
Source Realcomp
Property Description
6.24 ACRES ~EXCELLENT HUNTING LAND Barndominium has a potential for a total of 2,400 total sqft. Note: the partially finished main level is 1,200 sq ft and has been insulated, finish drywall, trim, windows, electric 7 has duct work. The FULLY finished upper level living space IS 1,200 sq ft (for a total potential of 2,400 sq ft.) New septic field installed spring 2020 & approved for a 3 bdrm home! The upper level Master suite, could easily be converted into 2 BDRMS. All newer high efficiency FURNACE w/ central air. 1st Floour laundry* Insulated, heated 30 ft by 55 ft POLE BUILDING**** CONCRETE FLOORS, Propane furnace & wood stove~ 2 new insulated garage doors with openers, 2 new service doors, QUINCY QT-5 2 STAGE QUICK RECOVERY HARD PLUMBED AIR COMPRESSOR, with regulators, 16 x5 sheet metal work bench with grinder and bench vise, AUTO LIFTER, INSIDE ENGINE HOIST WITH CUSTOM ASSESSORIES. .....this workshop will leave you speechless!!!11 x 55 lean-to and 20 x 10 shed
Location
State MI
County Washtenaw
Area Ann Arbor/Washtenaw - A
Direction NORTH OF PLEASANT LAKE ROAD
Rooms
Basement Slab
Interior
Interior Features Water Softener/Owned
Heating Forced Air
Cooling Central Air
Fireplaces Type Family Room, Wood Burning
Fireplace true
Appliance Washer, Refrigerator, Range, Oven, Microwave, Dryer, Disposal, Dishwasher
Laundry Main Level
Exterior
Exterior Feature Deck(s), Porch(es)
Parking Features Detached, Garage Door Opener, Heated Garage
Garage Spaces 4.0
View Y/N No
Roof Type Metal,Other
Garage Yes
Building
Lot Description Wooded
Story 2
Sewer Septic Tank
Water Well
Structure Type Other
Schools
School District Manchester
Others
Tax ID O01514100007
Acceptable Financing Cash, Conventional, FHA, VA Loan
Listing Terms Cash, Conventional, FHA, VA Loan
Read Less
Want to know what your home might be worth? Contact us for a FREE valuation!

Our team is ready to help you sell your home for the highest possible price ASAP






