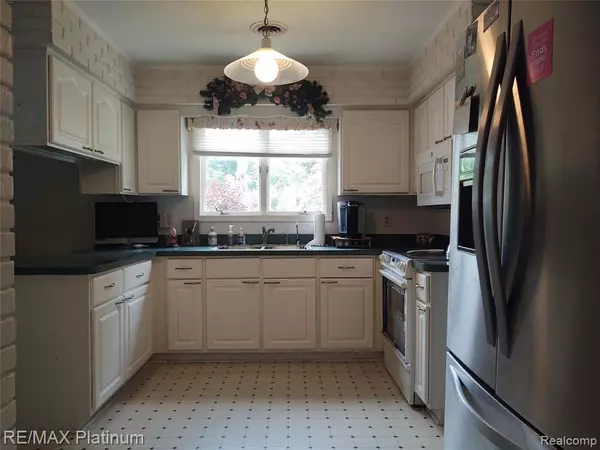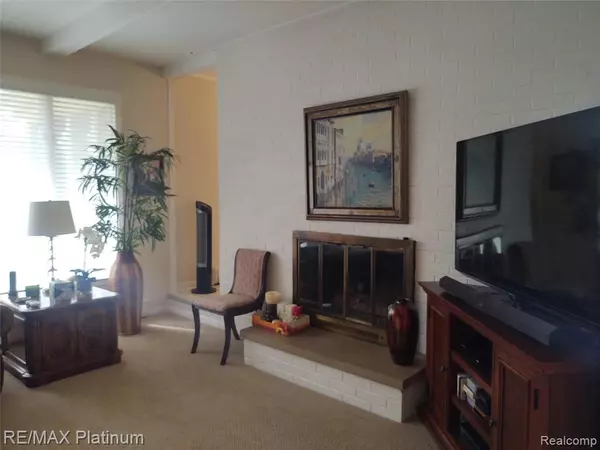$525,000
For more information regarding the value of a property, please contact us for a free consultation.
7231 Surfwood Drive Fenton, MI 48430
3 Beds
2 Baths
1,308 SqFt
Key Details
Property Type Single Family Home
Sub Type Single Family Residence
Listing Status Sold
Purchase Type For Sale
Square Footage 1,308 sqft
Price per Sqft $412
Municipality Tyrone Twp
Subdivision Tyrone Twp
MLS Listing ID 2210043720
Sold Date 06/28/21
Bedrooms 3
Full Baths 2
HOA Fees $54/ann
HOA Y/N true
Year Built 1973
Annual Tax Amount $2,775
Lot Size 10,454 Sqft
Acres 0.24
Lot Dimensions Irregular
Property Sub-Type Single Family Residence
Source Realcomp
Property Description
Rare Opportunity To Become A Member Of The Lake Shannon Community! This 3 Bedroom, 2 Bathroom Well Maintained Home Is Situated On A Level Lot Nestled With In The Mature Trees, With Panoramic Views Surrounding The 170' Of Water Frontage In A No-Wake Zone Of Private All Sports Lake Shannon. Enjoy The Plentiful Events The Association Provides Including The Fantastic Fireworks Display, Lobster Roast, Community Picnics, Dinners, Numerous Ski Clubs, Sportsman Club And Many More Clubs And Activities. Schedule Your Showing Today This One Won't Last Long! Recent Updates Include Septic Field 2010, Furnace 2017, Whole House Generator 2016.
Location
State MI
County Livingston
Area Livingston County - 40
Direction Faussett Rd to Ledgewood Dr to Surfwood Dr
Rooms
Basement Crawl Space
Interior
Interior Features Generator, Water Softener/Owned
Heating Baseboard
Cooling Central Air
Fireplaces Type Living Room, Gas Log
Fireplace true
Appliance Washer, Refrigerator, Range, Oven, Microwave, Dryer, Disposal
Laundry Main Level
Exterior
Exterior Feature Deck(s), Porch(es)
Parking Features Attached, Garage Door Opener
Garage Spaces 2.0
Waterfront Description Lake
View Y/N No
Roof Type Asphalt
Garage Yes
Building
Lot Description Wooded
Story 1
Sewer Septic Tank
Water Well
Structure Type Brick,Wood Siding
Schools
School District Linden
Others
HOA Fee Include Trash,Other
Tax ID 0430202013
Acceptable Financing Cash, Conventional
Listing Terms Cash, Conventional
Read Less
Want to know what your home might be worth? Contact us for a FREE valuation!

Our team is ready to help you sell your home for the highest possible price ASAP






