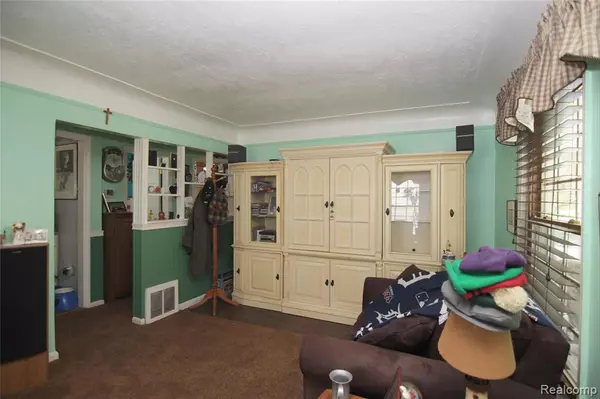$119,900
For more information regarding the value of a property, please contact us for a free consultation.
26525 PENNIE Street Dearborn Heights, MI 48125
2 Beds
2 Baths
1,082 SqFt
Key Details
Property Type Single Family Home
Sub Type Single Family Residence
Listing Status Sold
Purchase Type For Sale
Square Footage 1,082 sqft
Price per Sqft $128
Municipality Dearborn Heights City
Subdivision Dearborn Heights City
MLS Listing ID 2210028506
Sold Date 07/12/21
Bedrooms 2
Full Baths 1
Half Baths 1
Year Built 1944
Annual Tax Amount $1,666
Lot Size 5,662 Sqft
Acres 0.13
Lot Dimensions 40.00X145.00
Property Sub-Type Single Family Residence
Source Realcomp
Property Description
Beautiful well maintained 2 Bedroom ranch in Dearborn Heights! New roof installed in 2017, AC and furnace only 4 years old! Kitchen updated in 2012, bathroom updated in 2015. New wall side windows installed in 2019 with transferable warranty for 35 years! Fully insulated attic with with a lot of storage space and steps attached. Apartment type setting in the basement with kitchen, bathroom, bedroom and living room! Electrical powered shed in the backyard, front and back manual sprinkler system, Pergola on beautiful wooden deck, breathtaking landscaping in the back and front yard. 2 Car detached car garage wired for 220 volts with ample shelving for storage! Paved patio with sidewalk on the backyard, Privacy fence with beautiful arborvitaes, ramp in the back for easy assess. Additional Beautiful Florida room 162 sq. feet. All measurements are approximate. BATVI.
Location
State MI
County Wayne
Area Wayne County - 100
Direction Close to US 24 S Telegraph road
Interior
Interior Features Basement Finished
Heating Forced Air
Cooling Central Air
Exterior
Exterior Feature Porch(es)
Parking Features Attached, Garage Door Opener
Garage Spaces 2.0
View Y/N No
Roof Type Asphalt
Garage Yes
Building
Story 1
Sewer Public
Water Public
Structure Type Vinyl Siding
Schools
School District Westwood
Others
Tax ID 33040010595000
Acceptable Financing Cash, Conventional, FHA
Listing Terms Cash, Conventional, FHA
Read Less
Want to know what your home might be worth? Contact us for a FREE valuation!

Our team is ready to help you sell your home for the highest possible price ASAP






