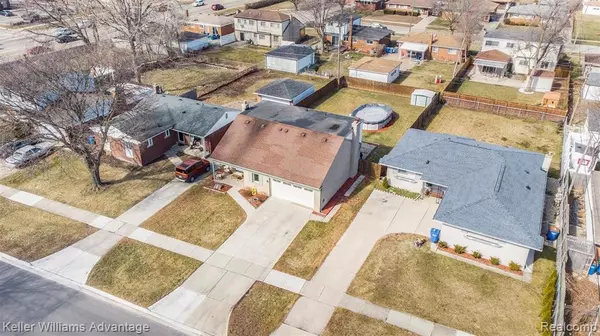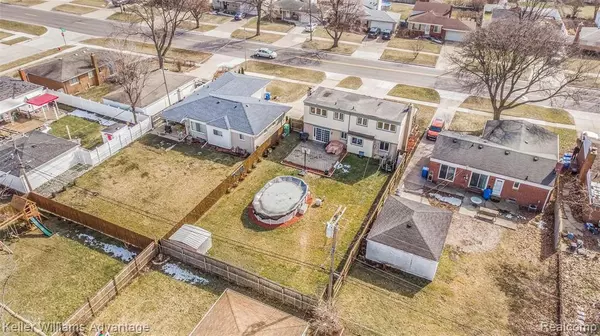$225,000
For more information regarding the value of a property, please contact us for a free consultation.
13645 MARTIN Road Warren, MI 48088
3 Beds
2 Baths
1,527 SqFt
Key Details
Property Type Single Family Home
Sub Type Single Family Residence
Listing Status Sold
Purchase Type For Sale
Square Footage 1,527 sqft
Price per Sqft $160
Municipality Warren
Subdivision Warren
MLS Listing ID 2210014339
Sold Date 04/19/21
Bedrooms 3
Full Baths 1
Half Baths 1
Year Built 1960
Annual Tax Amount $3,715
Lot Size 7,840 Sqft
Acres 0.18
Lot Dimensions 55.00X144.00
Property Sub-Type Single Family Residence
Source Realcomp
Property Description
MULTIPLE OFFERS! HIGHEST & BEST DUE TUESDAY, MARCH 9TH, 2021 BY 5PM! ABSOLUTELY STUNNING MODERN FARMHOUSE! This 3 Bedroom 1.5 Bath home combines sleek clean lines of contemporary design with a cozy farmhouse aesthetic that creates a Bright & Airy home; which is truly remarkable. Home Features include: 1,527sq ft, Custom Kitchen w/Merillat Solid Maple Cabinets & Granite counters, beautiful hardwood & ceramic tile floors throughout, all Stainless-Steel Appliances, half wall w/granite counter opens to Dining Room. The main living room has large picture window with a vent free gas fireplace. The Home has been freshly painted inside and out. Both Baths have been recently renovated to incl. custom cabinets, granite counters, board & batten, custom tilework, a Jetted Tub in full bath w/vanity area & double sinks. The family Room also has a gas fireplace which overlooks a huge private yard with a 15x24 Heated Pool. Nice Size Bedrooms, big closets, & a huge open ceramic tiled Basement.
Location
State MI
County Macomb
Area Macomb County - 50
Direction South of Twelve Mile Rd, East of Schoenherr Rd
Rooms
Basement Partial
Interior
Interior Features Basement Partially Finished, Whirlpool Tub
Heating Forced Air
Fireplaces Type Living Room, Family Room, Gas Log
Fireplace true
Exterior
Exterior Feature Patio
Parking Features Attached
Garage Spaces 2.0
Pool Outdoor/Inground
View Y/N No
Garage Yes
Building
Story 2
Sewer Public
Water Public
Structure Type Brick
Schools
School District Warren Woods
Others
Tax ID 1313154009
Acceptable Financing Cash, Conventional, FHA, VA Loan
Listing Terms Cash, Conventional, FHA, VA Loan
Read Less
Want to know what your home might be worth? Contact us for a FREE valuation!

Our team is ready to help you sell your home for the highest possible price ASAP






