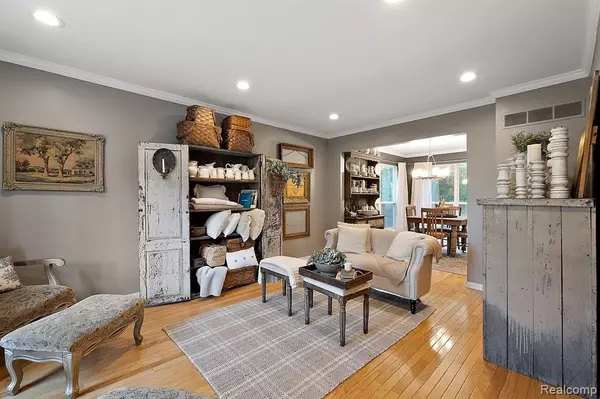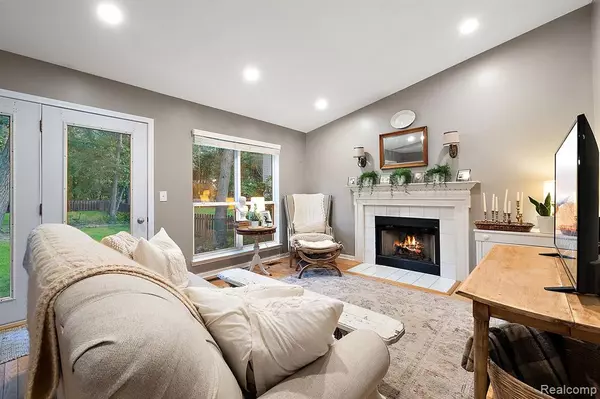$409,900
For more information regarding the value of a property, please contact us for a free consultation.
1287 SE OAKMONT SE Drive Oxford, MI 48371
3 Beds
3 Baths
1,841 SqFt
Key Details
Property Type Single Family Home
Sub Type Single Family Residence
Listing Status Sold
Purchase Type For Sale
Square Footage 1,841 sqft
Price per Sqft $230
Municipality Oxford Twp
Subdivision Oxford Twp
MLS Listing ID 20230078301
Sold Date 10/16/23
Bedrooms 3
Full Baths 2
Half Baths 1
HOA Fees $33/ann
HOA Y/N true
Year Built 2000
Annual Tax Amount $4,355
Lot Size 0.330 Acres
Acres 0.33
Lot Dimensions 76.00 x 185.00
Property Sub-Type Single Family Residence
Source Realcomp
Property Description
ONE-OF-A-KIND LOCATION in highly sought after WOODBRIAR SUB! Lake Orion School district, move in ready, Fresh, Clean, Custom stone front Colonial located on a HUGE PRIVATE 1/3 of an ACRE lot with mature trees, fully fenced, backing to wooded area. Left side of yard backs to private, Subdivision maintained park. Oversized Attached Garage. Finished basement w/ large sectioned off storage area & custom drop ceiling. Newer windows, paint, crown molding, ceramic tile in laundry room and both 2nd floor bathrooms. Hardwood on 1st floor. Kitchen with white Cabinets, granite countertops, Upgraded light fixtures, Stainless appliances. Dining nook and a Formal Dining room too! Great room has vaulted ceiling, fireplace, and French door to Patio. Huge Master suite w/ vaulted ceiling attached private master bath w/tub, updated fixtures, and Lots of closet space. Too many features to list...
Location
State MI
County Oakland
Area Oakland County - 70
Direction Take M-24 N to Drahner road then take a left onto Woodbriar Sub. Follow curve Left on Oakmont
Interior
Interior Features Basement Finished
Heating Forced Air
Appliance Oven, Microwave, Dishwasher
Laundry Main Level
Exterior
Parking Features Attached
Garage Spaces 2.0
View Y/N No
Roof Type Asphalt
Garage Yes
Building
Story 2
Water Public
Structure Type Aluminum Siding,Brick
Schools
School District Lake Orion
Others
Tax ID 0434277009
Acceptable Financing Cash, Conventional, FHA, VA Loan
Listing Terms Cash, Conventional, FHA, VA Loan
Read Less
Want to know what your home might be worth? Contact us for a FREE valuation!

Our team is ready to help you sell your home for the highest possible price ASAP





