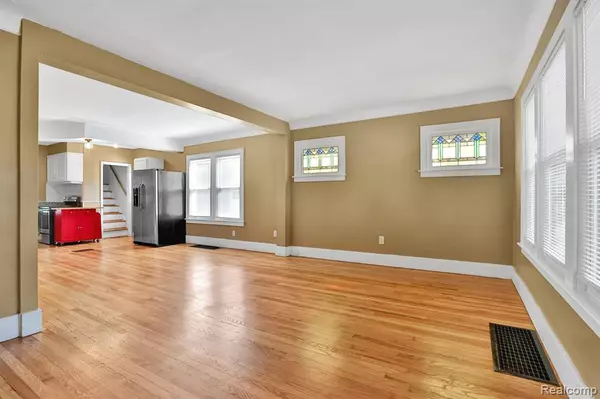$224,900
For more information regarding the value of a property, please contact us for a free consultation.
46 HIGH Street Mount Clemens, MI 48043
4 Beds
2 Baths
1,368 SqFt
Key Details
Property Type Single Family Home
Sub Type Single Family Residence
Listing Status Sold
Purchase Type For Sale
Square Footage 1,368 sqft
Price per Sqft $153
Municipality City of Mount Clemens
Subdivision City Of Mount Clemens
MLS Listing ID 20230071201
Sold Date 11/28/23
Bedrooms 4
Full Baths 2
Year Built 1926
Annual Tax Amount $3,019
Lot Size 4,791 Sqft
Acres 0.11
Lot Dimensions 40.00 x 120.00
Property Sub-Type Single Family Residence
Source Realcomp
Property Description
OPEN HOUSE WEDNESDAY 10/4, 4:30-7:30! OPEN HOUSE SATURDAY 10/7, 11-1! Welcome Home to this gorgeous, fully updated Mt. Clemens bungalow! Enjoy your morning coffee on the full front porch, or inside in the sprawling living room during the cold winter months. Freshly refinished hardwood floors add character and charm, while an updated kitchen with brand new cabinets and stainless steel appliances give a touch of luxury. Fresh paint, a new furnace, new hot water tank, brand new vinyl siding, and many more upgrades throughout make this a great home for any prospective buyer! The full finish basement features a bonus room, kitchenette, and full bathroom with a jacuzzi tub. Save yourself from scraping snow off of your car in the winter with the spacious 2 car mechanic's garage, which features full power and 220V! Minutes away from Downtown Mt. Clemens, Hall Road, and major expressways. IDRBNG. BATVAI.
Location
State MI
County Macomb
Area Macomb County - 50
Direction Take northbound Gratiot to High Street and turn left. 46 High Street is on the right side.
Interior
Interior Features Basement Finished
Heating Forced Air
Cooling Central Air
Exterior
Exterior Feature Porch(es)
Parking Features Detached
Garage Spaces 2.0
View Y/N No
Garage Yes
Building
Story 2
Sewer Public
Water Public
Structure Type Vinyl Siding
Schools
School District Mount Clemens
Others
Tax ID 1111276028
Acceptable Financing Cash, Conventional, FHA, VA Loan
Listing Terms Cash, Conventional, FHA, VA Loan
Read Less
Want to know what your home might be worth? Contact us for a FREE valuation!

Our team is ready to help you sell your home for the highest possible price ASAP






