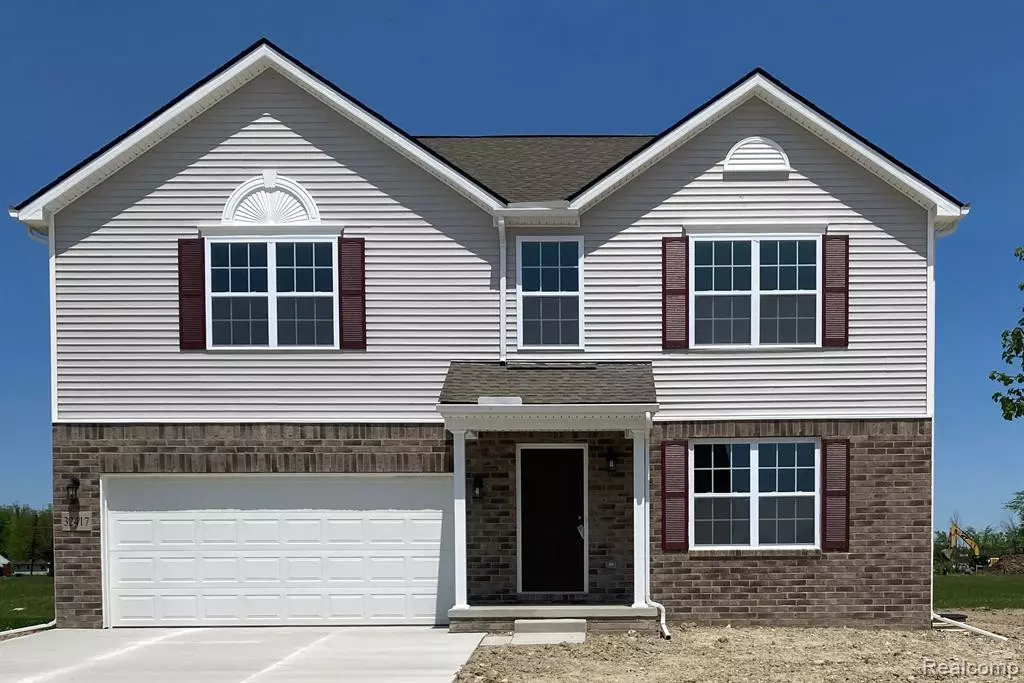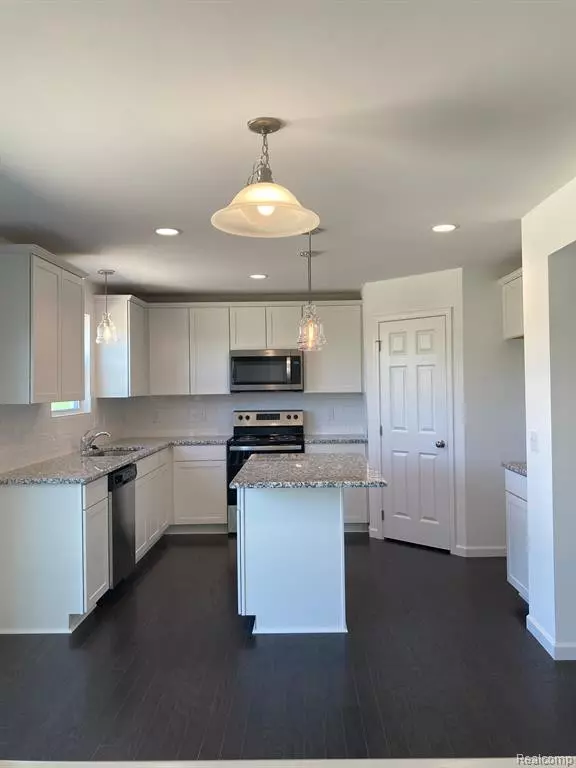$357,135
For more information regarding the value of a property, please contact us for a free consultation.
32417 SALT RIVER N Circle New Haven, MI 48048
4 Beds
3 Baths
2,320 SqFt
Key Details
Property Type Single Family Home
Sub Type Single Family Residence
Listing Status Sold
Purchase Type For Sale
Square Footage 2,320 sqft
Price per Sqft $155
Municipality New Haven Vllg
Subdivision New Haven Vllg
MLS Listing ID 20230037793
Sold Date 07/07/23
Bedrooms 4
Full Baths 2
Half Baths 1
HOA Fees $44/mo
HOA Y/N true
Year Built 2023
Lot Dimensions 70.00 x 125.20
Property Sub-Type Single Family Residence
Source Realcomp
Property Description
WELCOME HOME! Don't miss this beautiful New Construction home in sought after New Haven, with New Haven School district! Lombardo Homes proudly presents the PETOKSEY in DECORA PARK NORTH! This home features hardwood flooring throughout the first floor. Don't miss the open flex space perfect for an at home office. Step down into your great room with an electric fireplace. The kitchen features white cabinets, beautiful granite countertops, stainless steel appliances, pendant lighting and backsplash! Don't forget to check out the upstairs! Second floor laundry, main bathroom with tile flooring and granite countertops. The master suite is perfect for unwinding after a long day with a walk in shower, tile flooring, granite countertops and a huge walk in closet! This home is within close proximity to Chesterfield, I-94, for all of your shopping and dining needs! We include a 10 Year Structural warranty and a 1 year home warranty! Schedule a showing today!
Location
State MI
County Macomb
Area Macomb County - 50
Direction North of 26 Mile Road and East side of Gratiot
Interior
Interior Features Home Warranty, Other
Heating Forced Air
Appliance Range, Microwave, Dishwasher
Laundry Upper Level
Exterior
Parking Features Attached
Garage Spaces 2.0
View Y/N No
Roof Type Asphalt
Garage Yes
Building
Story 2
Sewer Public
Water Public
Structure Type Brick,Vinyl Siding
Schools
School District New Haven
Others
Tax ID 260634199054
Acceptable Financing Cash, Conventional, FHA, VA Loan
Listing Terms Cash, Conventional, FHA, VA Loan
Special Listing Condition {"Other":true}
Read Less
Want to know what your home might be worth? Contact us for a FREE valuation!

Our team is ready to help you sell your home for the highest possible price ASAP






