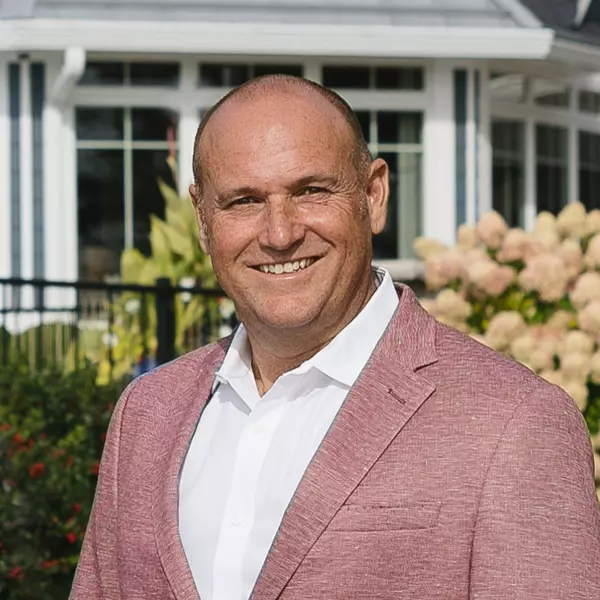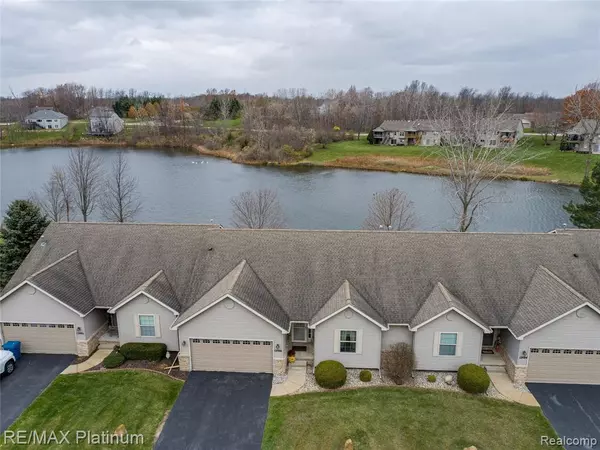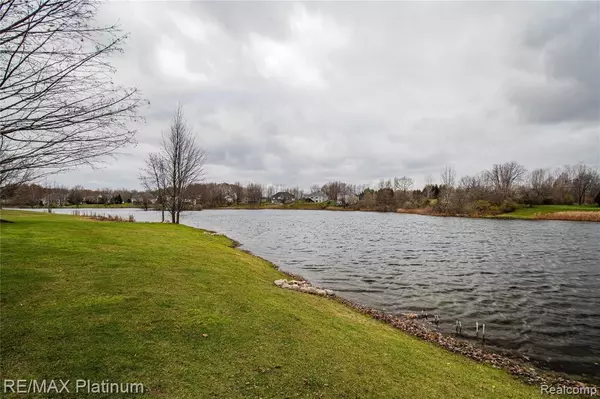$299,999
For more information regarding the value of a property, please contact us for a free consultation.
12088 BOLDREY Drive Fenton, MI 48430
3 Beds
3 Baths
1,516 SqFt
Key Details
Property Type Condo
Sub Type Condominium
Listing Status Sold
Purchase Type For Sale
Square Footage 1,516 sqft
Price per Sqft $207
Municipality Fenton Twp
Subdivision Fenton Twp
MLS Listing ID 2210096698
Sold Date 12/21/21
Bedrooms 3
Full Baths 3
HOA Fees $340/mo
HOA Y/N true
Year Built 2002
Annual Tax Amount $3,414
Property Sub-Type Condominium
Source Realcomp
Property Description
Over 2600 livable sqft beautifully designed ranch is move-in ready! Enjoy panoramic water views on private Lake Christi (non-motorized) access. Large foyer with vaulted ceilings and open concept floor plan with natural light throughout. A delightful kitchen (appliances included) with Reverse Osmosis drinking water system, features beautiful, well-maintained cabinetry and granite countertops. Adjacent breakfast nook offers direct deck access, conveniently located right off kitchen, first floor laundry, central air, master suite w/extensive walk-in closet and a private full bath, neutral décor and much more. The full basement offers 1,100+ sq. ft. of finished walkout living space, family room, expansive bar area, bedroom/office and full bath. Two car attached garage, private deck with retractable Marygrove awning & patio in Lake Fenton Schools. Fenton Orchards Sub with 38 ranch style condos. What else can you ask for? Available now!
Location
State MI
County Genesee
Area Genesee County - 10
Direction E off of Fenton Road (between Thompson and Long lake Rd.) to Blossom to N on Princewood R on Boldrey Dr.
Rooms
Basement Partial
Interior
Interior Features Basement Finished, Basement Partially Finished, Water Softener/Owned
Heating Forced Air
Cooling Central Air
Fireplaces Type Family Room, Gas Log
Fireplace true
Appliance Washer, Refrigerator, Range, Oven, Dryer, Dishwasher
Laundry Main Level
Exterior
Exterior Feature Patio, Porch(es)
Parking Features Attached, Garage Door Opener
Garage Spaces 2.0
Waterfront Description Lake
View Y/N No
Roof Type Asphalt
Garage Yes
Building
Story 1
Sewer Public
Water Well
Structure Type Brick,Vinyl Siding
Schools
School District Lake Fenton
Others
HOA Fee Include Lawn/Yard Care,Snow Removal,Trash,Other
Tax ID 0612626031
Acceptable Financing Cash, Conventional, FHA, VA Loan
Listing Terms Cash, Conventional, FHA, VA Loan
Read Less
Want to know what your home might be worth? Contact us for a FREE valuation!

Our team is ready to help you sell your home for the highest possible price ASAP






