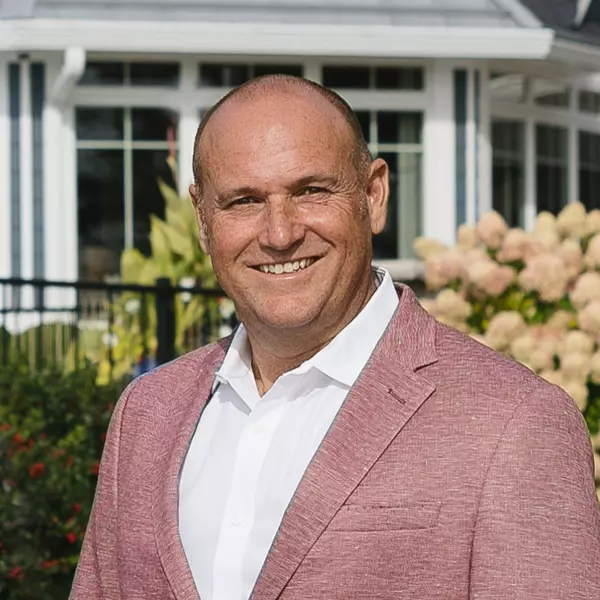$399,900
For more information regarding the value of a property, please contact us for a free consultation.
1196 BUTTERNUT Court Fenton, MI 48430
4 Beds
4 Baths
1,822 SqFt
Key Details
Property Type Single Family Home
Sub Type Single Family Residence
Listing Status Sold
Purchase Type For Sale
Square Footage 1,822 sqft
Price per Sqft $214
Municipality Fenton Twp
Subdivision Fenton Twp
MLS Listing ID 2210088225
Sold Date 12/15/21
Bedrooms 4
Full Baths 3
Half Baths 1
HOA Fees $76/qua
HOA Y/N true
Year Built 2003
Annual Tax Amount $5,273
Lot Size 0.450 Acres
Acres 0.45
Lot Dimensions 113.00X173.00
Property Sub-Type Single Family Residence
Source Realcomp
Property Description
Beautiful 2 by 6 Custom Built Home with central vac and sauna! This 4 bedroom home brings sprawling ceilings, open concept kitchen and dining room, beautiful extra large windows and doors and custom window coverings! Stunning main floor master bedroom with attached walk in closet and spa bathroom! The walkout finished basement features a large Rec room, kitchenette, extra office space, vapor barrier flooring, bathroom and lots of storage. If that is not enough, you will not want to miss out on the serenity of enjoying your own secluded back yard oasis, with lots of wildlife, a flowing stream and woods with no houses ever being built behind you! This sprawling yard of hills and trees also has a built in sprinkler system, garden boxes and plenty perennials. Schedule your appointment soon!All information is deemed reliable but not guaranteed. Buyer and or buyers agent to verify all information. Commission based on net sales price after any sellers concessions.
Location
State MI
County Genesee
Area Genesee County - 10
Direction Take Fenton Rd to Blossom Blvd, head South on Princewood and turn West onto Butternut.
Interior
Interior Features Basement Finished
Heating Forced Air
Cooling Central Air
Fireplaces Type Family Room, Gas Log
Fireplace true
Appliance Washer, Range, Microwave, Dryer, Disposal, Dishwasher, Built-In Electric Oven
Laundry Main Level
Exterior
Exterior Feature Gazebo, Patio
Parking Features Attached
Garage Spaces 2.0
View Y/N No
Garage Yes
Building
Story 2
Sewer Public
Water Well
Structure Type Vinyl Siding
Schools
School District Lake Fenton
Others
HOA Fee Include Snow Removal,Other
Tax ID 0612627021
Acceptable Financing Cash, Conventional, FHA, VA Loan
Listing Terms Cash, Conventional, FHA, VA Loan
Read Less
Want to know what your home might be worth? Contact us for a FREE valuation!

Our team is ready to help you sell your home for the highest possible price ASAP






