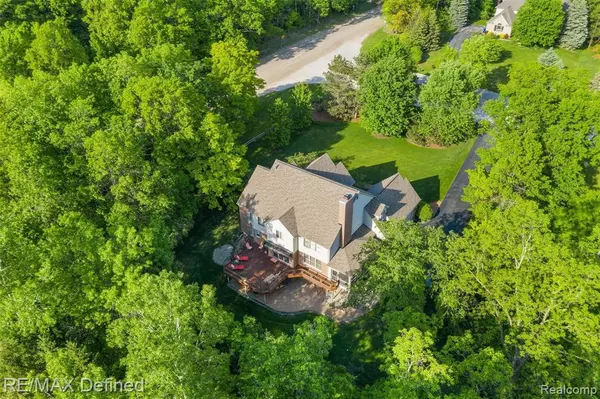$599,999
For more information regarding the value of a property, please contact us for a free consultation.
60957 PENNINGTON WAY MI 48306
4 Beds
4 Baths
3,553 SqFt
Key Details
Property Type Single Family Home
Sub Type Single Family Residence
Listing Status Sold
Purchase Type For Sale
Square Footage 3,553 sqft
Price per Sqft $168
Municipality Washington Twp
Subdivision Washington Twp
MLS Listing ID 2210042678
Sold Date 07/30/21
Bedrooms 4
Full Baths 3
Half Baths 1
HOA Fees $62/ann
HOA Y/N true
Year Built 1999
Annual Tax Amount $6,462
Lot Size 1.020 Acres
Acres 1.02
Lot Dimensions 170x239
Property Sub-Type Single Family Residence
Source Realcomp
Property Description
This MILLERS CROSSING location will blow your socks off! This absolutely stunning spacious custom built colonial features a generous 1.02 acre lotYou'll have the best of both worlds with Rochester Schools & mailing address, Macomb County taxes. Unbelievable backyard with privacy and a walk out finished basement for entertaining beautiful screened in porch makes you feel like you're in the mountains of Virginia. This home has custom landscaping and pavers. Hardwood in entrance and Den. Large kitchen with walk in pantry. Dual staircases to 4 large size bedrooms and hall bath with double sinks. Updated spa like master bathroom with beautiful tile work double sinks walk-in closet. 3 car side turn garage. Close to Hiking Trails, Bicycle Paths, & Stony Creek Metro Park. Roof only 4 yrs old. Dual HVAC system – reverse osmosis water filter system.
Location
State MI
County Macomb
Area Macomb County - 50
Direction take 28 mile turn onto Pennington - first house on the right
Interior
Interior Features Basement Finished, Humidifier, Water Softener/Owned, Whirlpool Tub
Heating Forced Air
Cooling Central Air
Fireplaces Type Family Room, Gas Log
Fireplace true
Appliance Washer, Refrigerator, Microwave, Dryer, Disposal, Dishwasher, Built-In Electric Oven
Laundry Main Level
Exterior
Exterior Feature Deck(s), Patio
Parking Features Attached, Garage Door Opener
Garage Spaces 3.5
View Y/N No
Roof Type Asphalt
Garage Yes
Building
Lot Description Corner Lot, Wooded
Story 2
Sewer Septic Tank
Water Well
Structure Type Brick,Vinyl Siding,Wood Siding
Schools
School District Rochester
Others
Tax ID 0430101002
Acceptable Financing Cash, Conventional, FHA, VA Loan
Listing Terms Cash, Conventional, FHA, VA Loan
Read Less
Want to know what your home might be worth? Contact us for a FREE valuation!

Our team is ready to help you sell your home for the highest possible price ASAP






