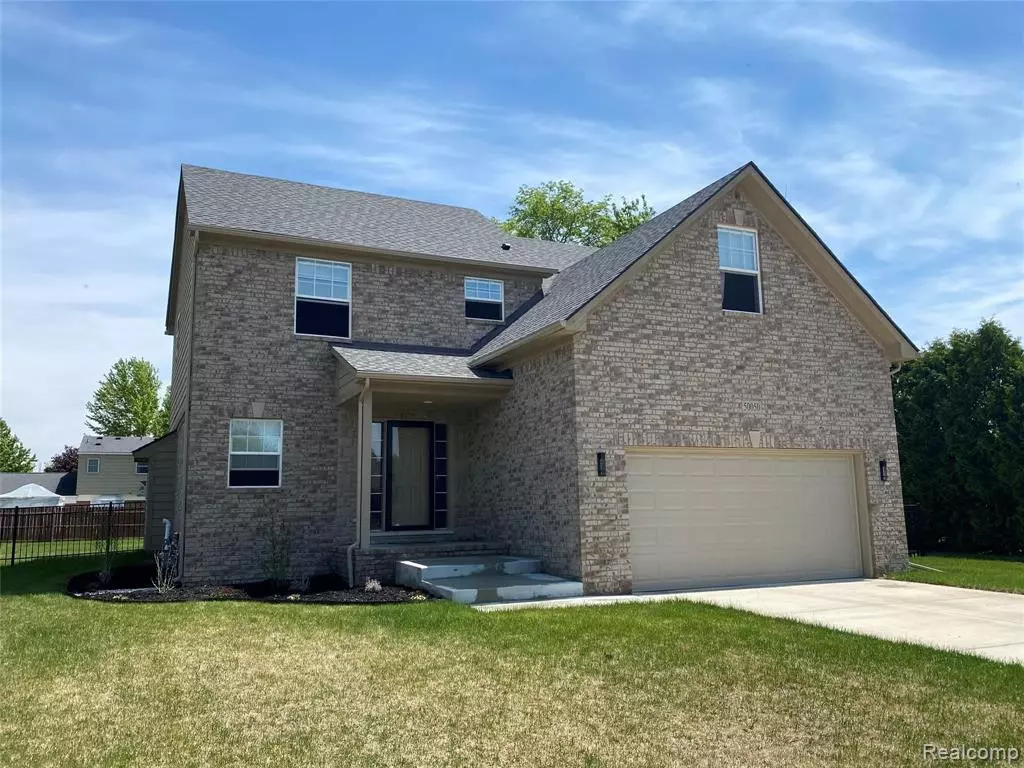$389,900
For more information regarding the value of a property, please contact us for a free consultation.
50050 OAKBROOKE Drive New Baltimore, MI 48047
4 Beds
3 Baths
2,043 SqFt
Key Details
Property Type Single Family Home
Sub Type Single Family Residence
Listing Status Sold
Purchase Type For Sale
Square Footage 2,043 sqft
Price per Sqft $187
Municipality Chesterfield Twp
Subdivision Chesterfield Twp
MLS Listing ID 2210036601
Sold Date 07/30/21
Bedrooms 4
Full Baths 2
Half Baths 1
Year Built 2019
Annual Tax Amount $5,275
Lot Size 0.260 Acres
Acres 0.26
Lot Dimensions 77.40X145.40
Property Sub-Type Single Family Residence
Source Realcomp
Property Description
New Construction but better! The current owners added all those "little things" that aren't included when buying from a builder. This home features: an amazing master suite, large fenced in back yard, pot filler faucet above stove, sod, sprinklers, window treatments, towel and toilet paper holders, garage door opener, touchless kitchen sink faucet and soap dispenser, and skylight windows in the front bedroom. The master suite has a separate shower and tub, walk in closet, and the shower system has 8 jets with additional hand held sprayer. Basement has egress window and is plumbed for an additional bathroom.
Location
State MI
County Macomb
Area Macomb County - 50
Direction North of Callens Rd and East of Sass Rd.
Interior
Interior Features Humidifier, Whirlpool Tub
Heating Forced Air
Cooling Central Air
Fireplaces Type Living Room, Gas Log
Fireplace true
Appliance Washer, Range, Oven, Microwave, Disposal, Dishwasher
Laundry Upper Level
Exterior
Exterior Feature Porch(es)
Parking Features Attached, Garage Door Opener
Garage Spaces 2.0
View Y/N No
Roof Type Asphalt
Garage Yes
Building
Story 2
Sewer Public
Water Public
Structure Type Brick,Vinyl Siding
Schools
School District Anchor Bay
Others
Tax ID 0922275001
Acceptable Financing Cash, Conventional
Listing Terms Cash, Conventional
Read Less
Want to know what your home might be worth? Contact us for a FREE valuation!

Our team is ready to help you sell your home for the highest possible price ASAP






