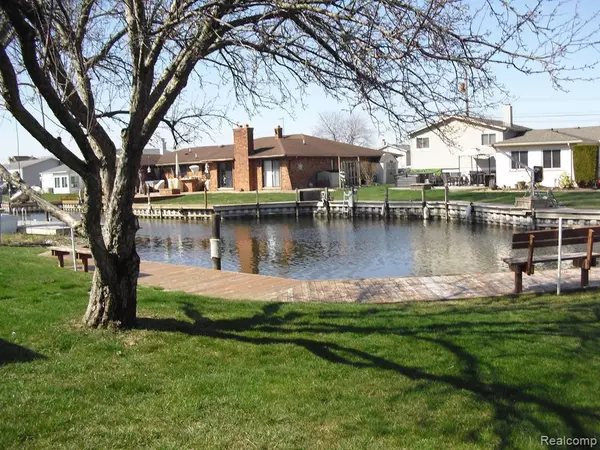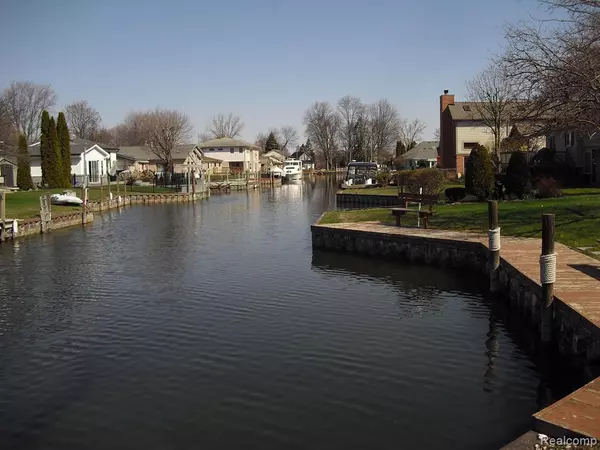$379,900
For more information regarding the value of a property, please contact us for a free consultation.
38199 MALLAST Street Harrison Township, MI
3 Beds
2 Baths
1,771 SqFt
Key Details
Property Type Single Family Home
Sub Type Single Family Residence
Listing Status Sold
Purchase Type For Sale
Square Footage 1,771 sqft
Price per Sqft $207
Municipality Harrison Twp
Subdivision Harrison Twp
MLS Listing ID 20230027253
Sold Date 05/24/23
Bedrooms 3
Full Baths 1
Half Baths 1
Year Built 1962
Annual Tax Amount $4,078
Lot Size 9,583 Sqft
Acres 0.22
Lot Dimensions 80.00 x 120.00
Property Sub-Type Single Family Residence
Source Realcomp
Property Description
Extra long covered front porch to relax after a long day. Enter through the newer contemporary door into a gorgeus slate foyer which opens into nice sized living room, which wraps around to the kit w/lots of cabinets, built in electric range, built in oven, dishwasher & newer extra big refrigerator included. First flr. laundry conveniently located off kit. Upper offers 3 great sized bedrooms with double closets, main bath has walk in shower & extra long vanity w/lots of storage, gas fireplace is the focal point of the lower level, plus a bonus room, great for office, workout, playroom, etc. Newer items incl. furnace, H2O, thermo windows, upgraded electric, sump pump, & Generac generator. 100' canal will accommodate larger boats & just a few minutes to lake. Around corner from Metro Parkway, great restaurants, L'Anse Creuse Schools, close to freeways, but far enough away that this is a tranquil setting. Oversized lot offers lots of room for various acivities, deep garage with space for mowers, snow blowers, garden & boat supplies. Freshly painted through out & all carpets professionally cleaned. This original owner is looking for new folks to make this their great canal property. Association maintains canal to keep it fresh & clean. Great home ready for new owners!!
Location
State MI
County Macomb
Area Macomb County - 50
Direction Enter on Mallast off Jefferson, south of Metro Parkway
Rooms
Basement Slab
Interior
Heating Forced Air
Cooling Central Air
Fireplaces Type Family Room
Fireplace true
Appliance Refrigerator, Dishwasher
Exterior
Parking Features Attached
Garage Spaces 2.0
View Y/N No
Garage Yes
Building
Story 3
Sewer Public
Water Public
Structure Type Aluminum Siding,Brick
Others
Tax ID 1221306009
Acceptable Financing Cash, Conventional
Listing Terms Cash, Conventional
Read Less
Want to know what your home might be worth? Contact us for a FREE valuation!

Our team is ready to help you sell your home for the highest possible price ASAP






