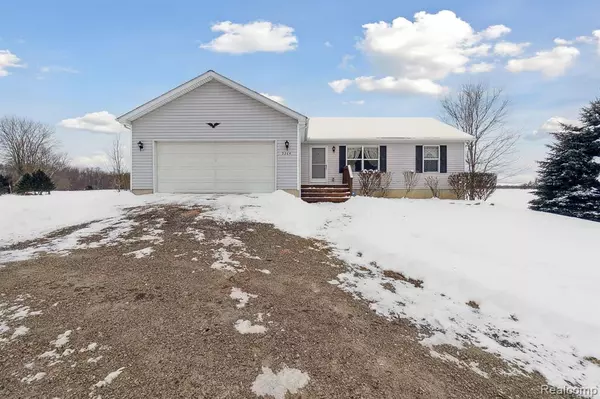$285,000
For more information regarding the value of a property, please contact us for a free consultation.
5364 KINSEY Road Stockbridge, MI 49285
3 Beds
2 Baths
1,403 SqFt
Key Details
Property Type Single Family Home
Sub Type Single Family Residence
Listing Status Sold
Purchase Type For Sale
Square Footage 1,403 sqft
Price per Sqft $206
Municipality Stockbridge Twp
Subdivision Stockbridge Twp
MLS Listing ID 20230003739
Sold Date 03/06/23
Bedrooms 3
Full Baths 2
Year Built 2005
Annual Tax Amount $3,200
Lot Size 1.500 Acres
Acres 1.5
Lot Dimensions 165x396x165x396
Property Sub-Type Single Family Residence
Source Realcomp
Property Description
Welcome to 5364 Kinsey in Stockbridge - a beautiful 3 bedroom, 2 bathroom ranch home situated on 1.5 acres of land surrounded by farm land giving the feeling of much more acreage! This well-maintained property boasts a spacious open floor plan living area with plenty of natural light and three comfortable bedrooms including primary bedroom & bath.
The finished walkout basement adds extra living space, perfect for entertaining guests or as a home office. Outside, enjoy the peaceful countryside from the large deck or take advantage of the pole barn for all your storage needs. With a fantastic location and abundant space, this home has everything you need for comfortable living. Schedule a tour today and experience all the amenities this property has to offer!"
Location
State MI
County Ingham
Direction Tale M 36 to Kinsey Rd., veer left and house is on the left.
Rooms
Basement Partial
Interior
Interior Features Basement Partially Finished
Heating Forced Air
Cooling Central Air
Fireplaces Type Wood Burning
Fireplace true
Appliance Washer, Refrigerator, Microwave, Dryer, Dishwasher
Laundry Main Level
Exterior
Exterior Feature Deck(s), Porch(es)
Parking Features Attached, Garage Door Opener
Garage Spaces 2.0
View Y/N No
Roof Type Asphalt
Garage Yes
Building
Story 1
Sewer Septic Tank
Water Well
Structure Type Vinyl Siding
Schools
School District Stockbridge
Others
Tax ID 33161601400013
Acceptable Financing Cash, Conventional, FHA, VA Loan
Listing Terms Cash, Conventional, FHA, VA Loan
Read Less
Want to know what your home might be worth? Contact us for a FREE valuation!

Our team is ready to help you sell your home for the highest possible price ASAP






